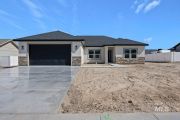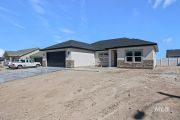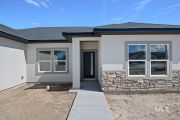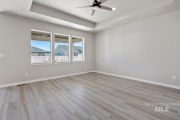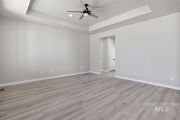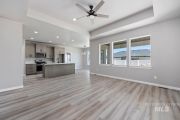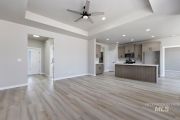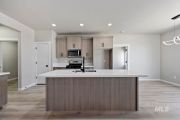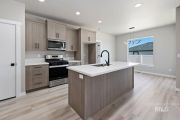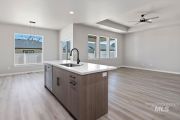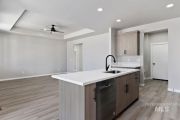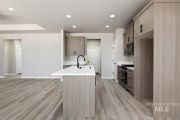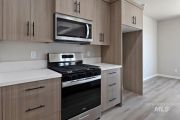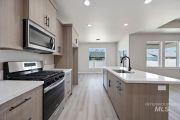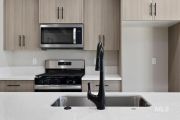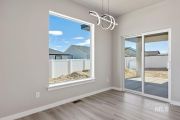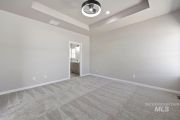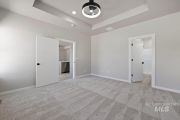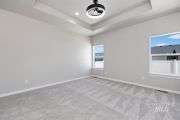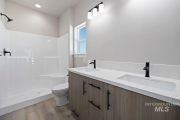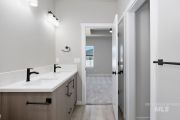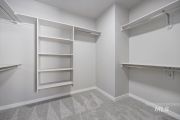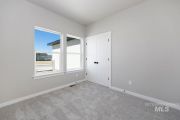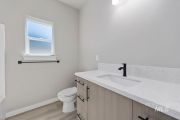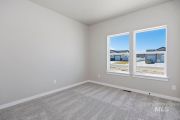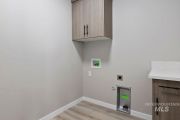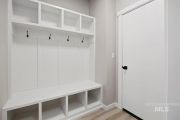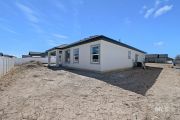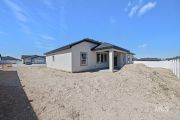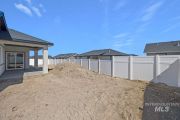727 Satia Lane Kimberly, ID 83341
Directions
South Kimberly to Maxine turn East and then to Satia and turn South
Price: $419,000
Beds: 4
Baths: 2
Garages: 2
Type: Single Family Residence
Area: Kimberly-Hansen-Murtaugh - 2025
Land Size: Standard Lot 6000-9999 SF, Garden, Sidewalks, Pre
SqFt: 1601
Age: Under Construction
Acres: 0.21
Garage Type: true
Subdivision: Parkvista Estates
Year Built: 2025
Construction: Frame, Stone, Stucco
Includes
Air Conditioned: true
Water: City Service
Heating: Forced Air, Natural Gas
Schools
School District: Kimberly School District #414
Sr High School: Kimberly
Jr High School: Kimberly
Grade School: Kimberly
Contact for more details:
A-Team Consultants
1099 S Wells St #200, Meridian, ID 83642
Phone: 208.761.1735 Email: info@ateamboise.com
1099 S Wells St #200, Meridian, ID 83642
Phone: 208.761.1735 Email: info@ateamboise.com
Description
Welcome to your dream home in the sought-after Park Vista subdivision of Kimberly, Idaho! This stunning new construction residence is one of the last available homes in this charming community. This 4-bedroom, 2-bathroom home features a split floor plan, tray ceilings and open-concept living spaces. The kitchen has custom-built cabinets and sleek quartz countertops that blend style with practicality. High-quality finishes throughout reflect the attention to detail that defines this exceptional property. The luxurious master suite serves as a serene retreat, complete with a spacious walk-in closet and a well-appointed ensuite designed for relaxation. Outside, the large covered patio beckons for year-round enjoyment.
Legal Description:
KIMBERLY PARKVISTA ESTATES SUBD PHASE 2 LOT 3 BLOCK 4
KIMBERLY PARKVISTA ESTATES SUBD PHASE 2 LOT 3 BLOCK 4
| Listing info for this property courtesy of Silvercreek Realty Group Information deemed reliable but not guaranteed. Buyer to verify all information. All properties are subject to prior sale, change or withdrawal. Neither listing broker(s), shall be responsible for any typographical errors, misinformation, misprints and shall be held totally harmless. |
