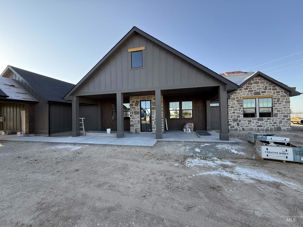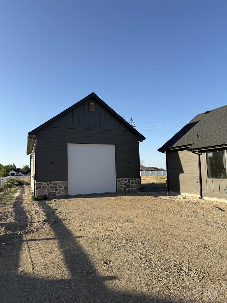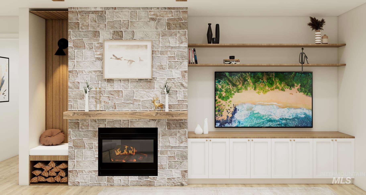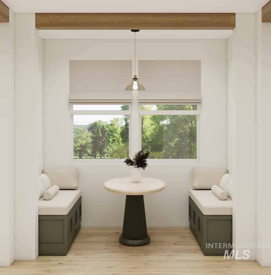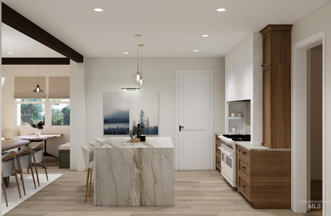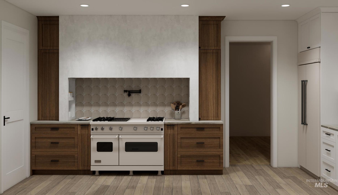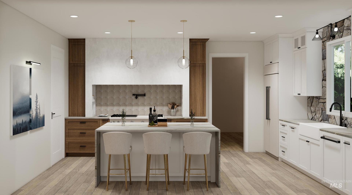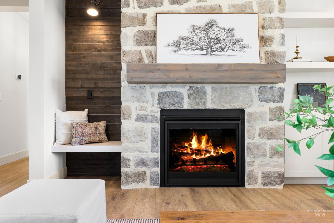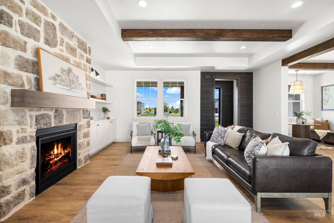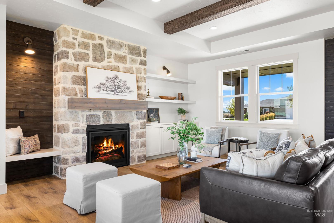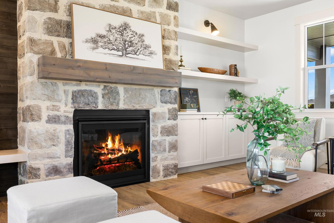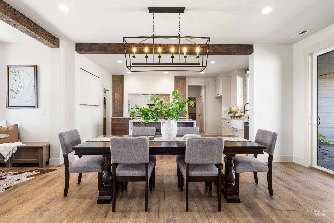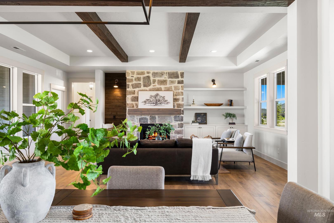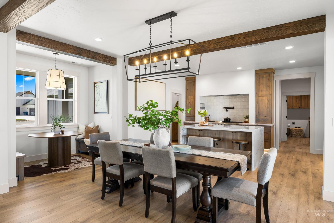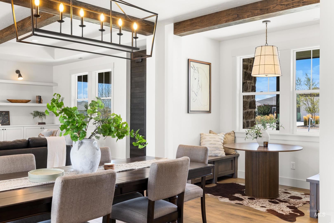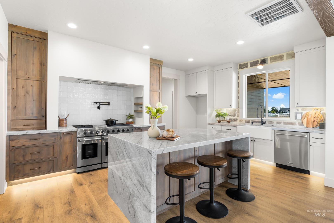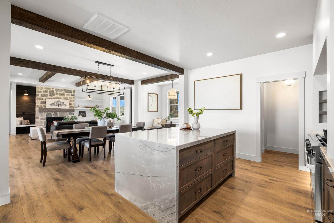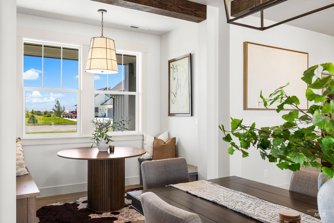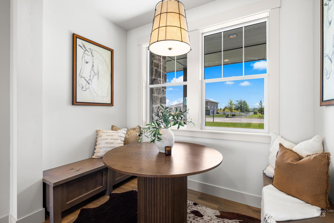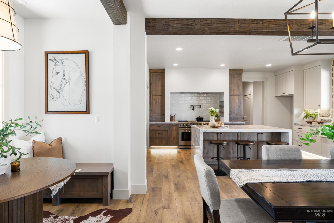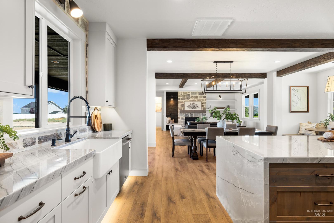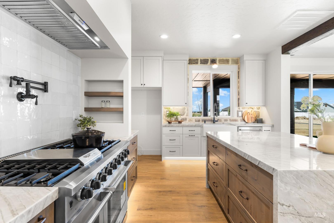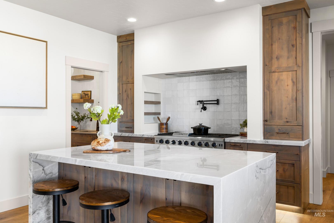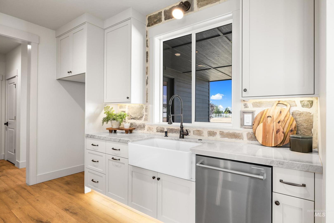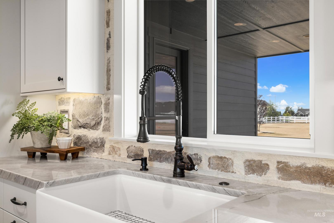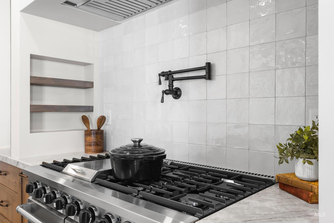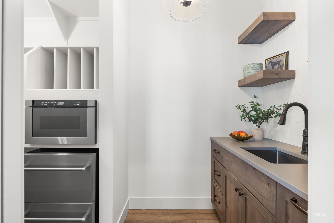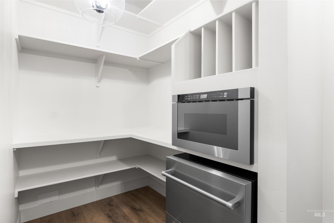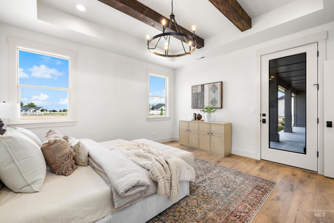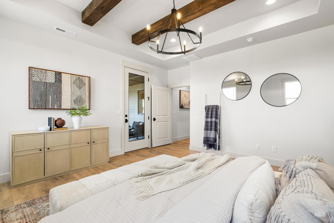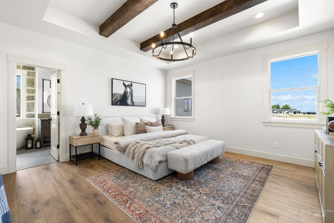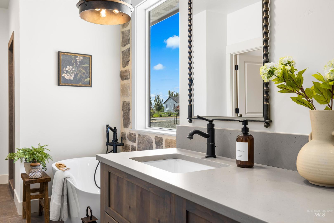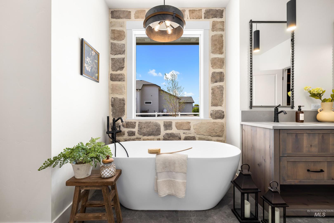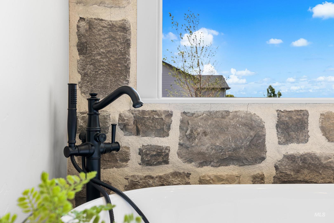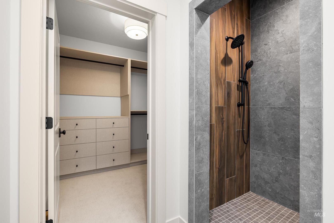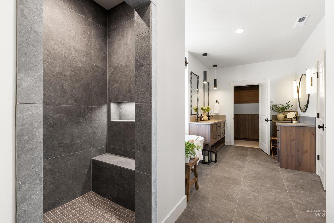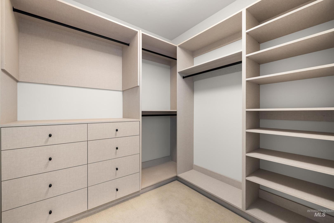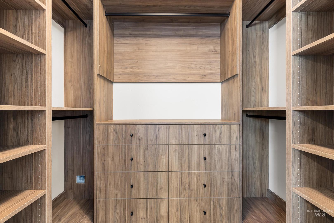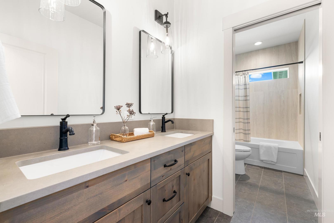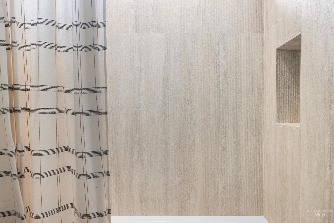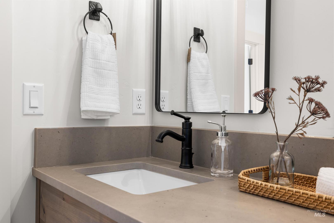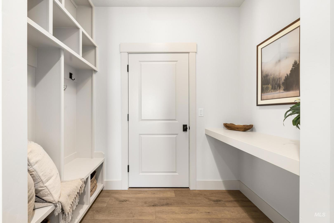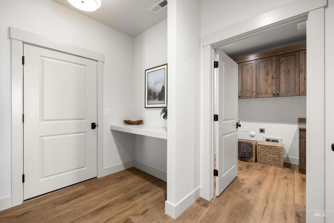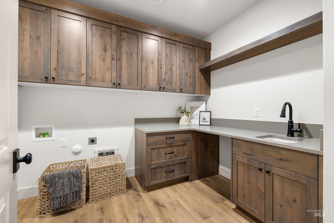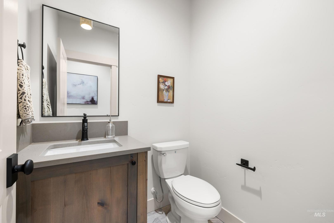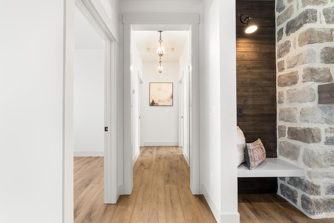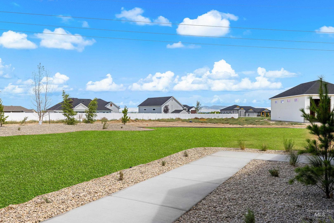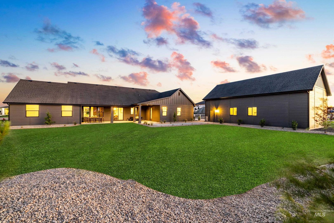16914 Spring Meadow Dr. Caldwell, ID 83607
Directions
West on Highway 55, turn north on Wagner and East onto Spring Meadow Drive
Price: $1,099,000
Beds: 3
Baths: 2
Garages: 5
Type: Single Family w/ Acreage
Area: Canyon County Other - 1290
Land Size: 1 - 4.99 AC, Irrigation Available, R.V. Parking, P
SqFt: 2482
Age: Under Construction
Acres: 1.04
Garage Type: true
Subdivision: Northstar
Year Built: 2025
Construction: Insulation, Concrete, Stone, HardiPlank Type, Wood Siding
Lot Size: 327x223 x 327x223
Includes
Fireplace: Propane
Air Conditioned: true
Water: Shared Well
Heating: Electric
Schools
School District: Vallivue School District #139
Sr High School: Vallivue
Jr High School: Vallivue Middle
Grade School: West Canyon
Contact for more details:
A-Team Consultants
1099 S Wells St #200, Meridian, ID 83642
Phone: 208.761.1735 Email: info@ateamboise.com
1099 S Wells St #200, Meridian, ID 83642
Phone: 208.761.1735 Email: info@ateamboise.com
Description
From the moment you step inside, this home feels like it was built just for you. With 2,482 sq. ft. of thoughtfully designed living space and a spacious 1,150 sq. ft. shop, it balances beauty, comfort, and function in every detail. Smart-home features bring convenience to your fingertips, while full front and backyard landscaping invite you to relax and enjoy life inside and out. The heart of the home is the open-concept living area—where mornings begin with coffee in the breakfast nook and evenings unfold effortlessly between the kitchen and great room. The kitchen was designed for those who love to cook and connect, featuring a 48-inch freestanding range framed by custom spice niches, a deep sink overlooking the backyard, and a stunning butler’s pantry with a built-in microwave, drink fridge, and dedicated coffee bar. At the end of the day, the primary suite feels like a private getaway. A freestanding soaking tub calls for long, quiet evenings. Dual vanities, a walk-in shower, and a dedicated make-up space make daily routines a pleasure. Separate his-and-hers closets—complete with full custom built-ins—offer the kind of organization that makes life flow just a little easier. This home wasn’t just built to live in—it was designed to be loved.
Legal Description:
08-3N-3WNW Northstar Sub Lot 8 Block 2
08-3N-3WNW Northstar Sub Lot 8 Block 2
| Listing info for this property courtesy of Silvercreek Realty Group Information deemed reliable but not guaranteed. Buyer to verify all information. All properties are subject to prior sale, change or withdrawal. Neither listing broker(s), shall be responsible for any typographical errors, misinformation, misprints and shall be held totally harmless. |
