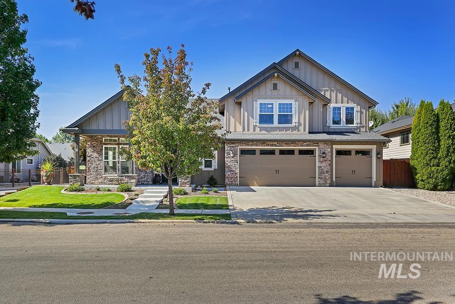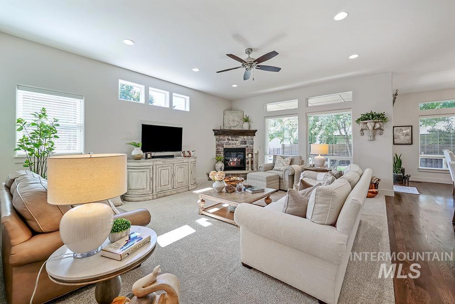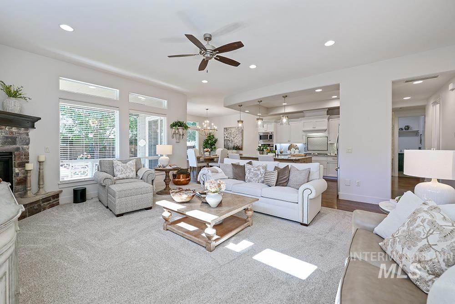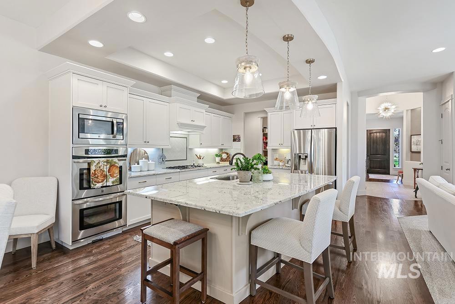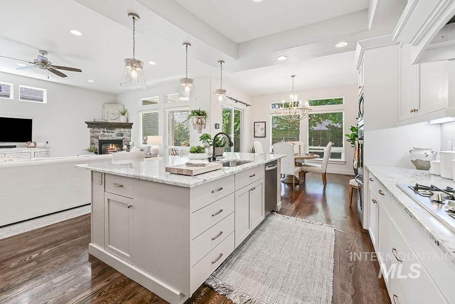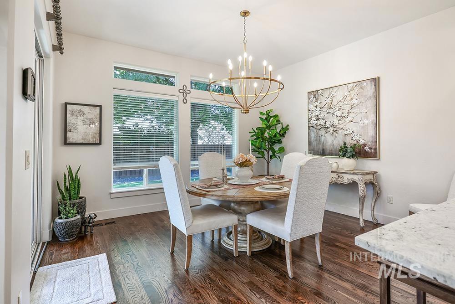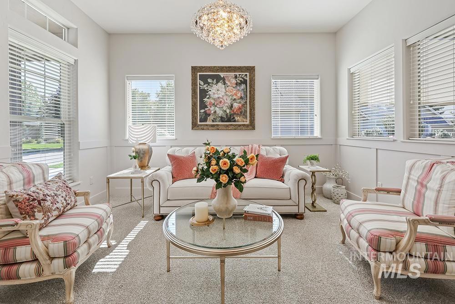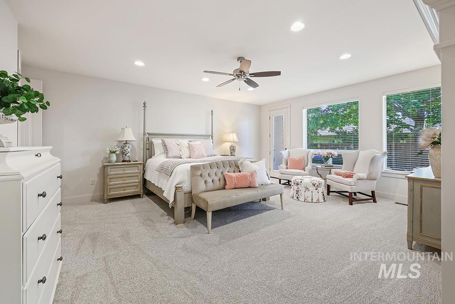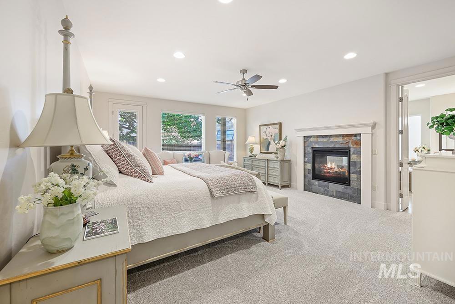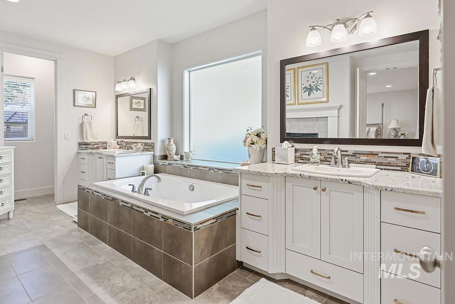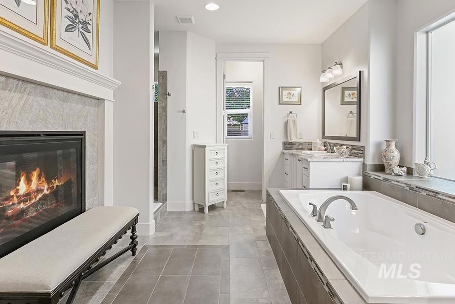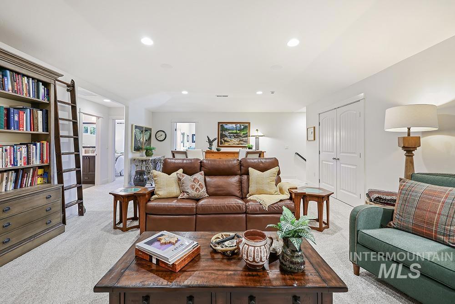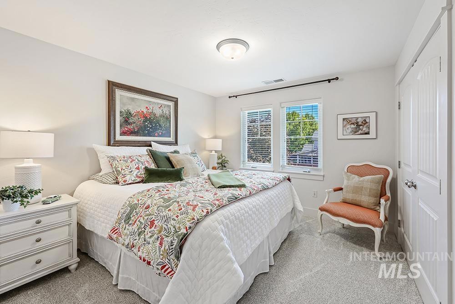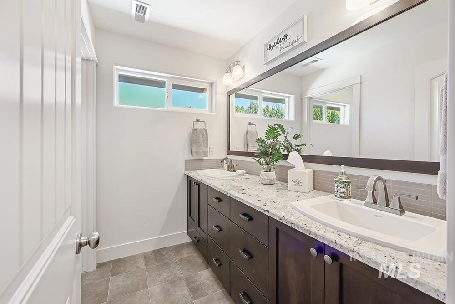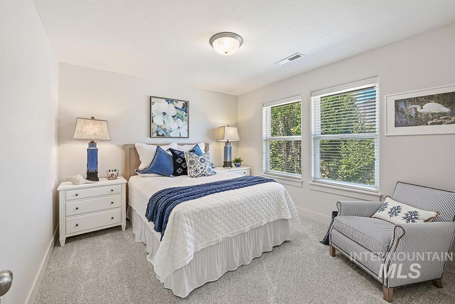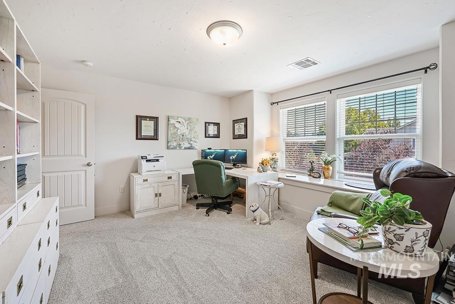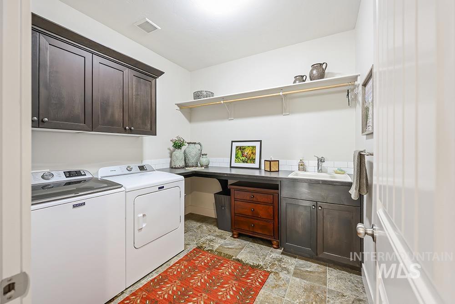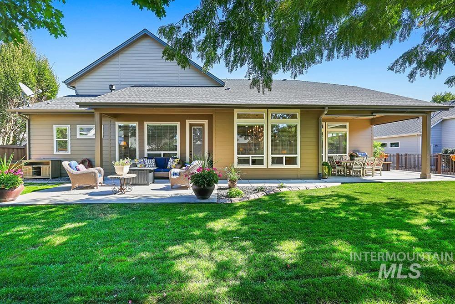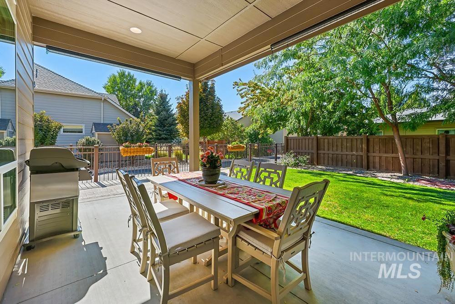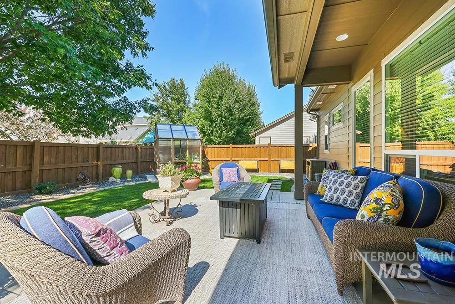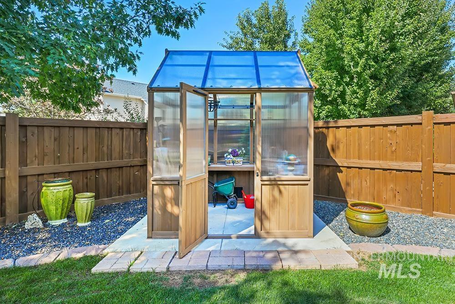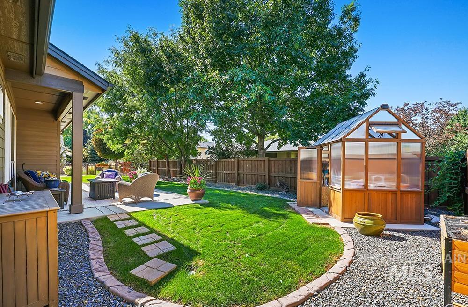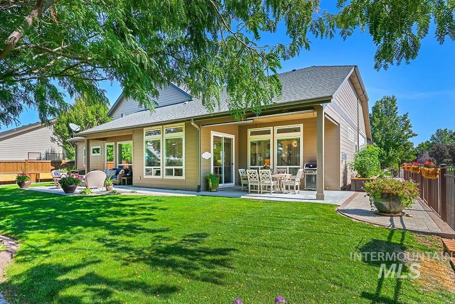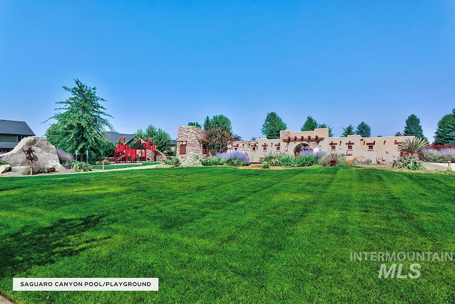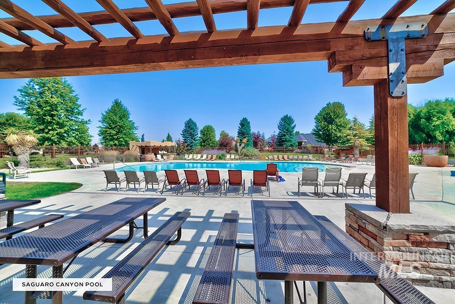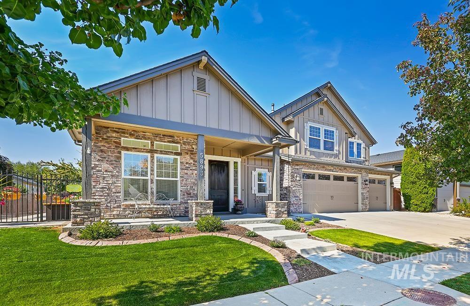5893 N Senita Hills Ave Meridian, ID 83646
Directions
W Chinden Blvd, S Saguaro Hills Ave, R Pasacana St, L Senita Hills Ave
Price: $950,000
Beds: 4
Baths: 2
Garages: 3
Type: Single Family Residence
Area: Meridian NE - Boise NW - 1020
Land Size: Standard Lot 6000-9999 SF, Garden
SqFt: 3590
Acres: 0.197
Garage Type: true
Subdivision: Saguaro Canyon
Year Built: 2014
Construction: Frame, Stone, Wood Siding
Lot Size: 110x78 x 110x78
Includes
Fireplace: Two
Air Conditioned: true
Water: City Service
Heating: Forced Air, Natural Gas
Schools
School District: West Ada School District
Sr High School: Rocky Mountain
Jr High School: Heritage Middle School
Grade School: Prospect
Contact for more details:
A-Team Consultants
1099 S Wells St #200, Meridian, ID 83642
Phone: 208.761.1735 Email: info@ateamboise.com
1099 S Wells St #200, Meridian, ID 83642
Phone: 208.761.1735 Email: info@ateamboise.com
Description
A refined Boise Hunter Home in Saguaro Canyon, one of NE Meridian’s most desirable communities, where lifestyle, convenience, & comfort converge. This sought-after neighborhood offers miles of paved paths, parks, playgrounds, and a pool, just minutes from Eagle Island State Park, shopping, dining, and the prestigious Ambrose School. Showcasing quality craftsmanship, the home has been elevated by $100k+ in upgrades, most notably an extraordinary landscaping transformation creating a private backyard oasis for gardening, entertaining & relaxation. Raised garden beds, greenhouse, new curbing, fencing, automated watering, hanging baskets, & expanded patios (one with automatic sunshade) provide year-round enjoyment. Inside, fresh paint, new luxury carpet, & updated lighting make the home feel polished and new. A rounded foyer with marble tile & gold chandelier sets the tone, while French doors open to a sitting room or potential bedroom. Hardwood floors flow into the great room with tall ceilings & fireplace, open to the kitchen with granite countertops, Shaker cabinetry, walk-in pantry, double ovens, gas range, and central island. The main-level primary features a dual-sided fireplace shared with its spa-like bath, while upstairs a large bonus, 3 bedrooms & bath create private quarters. Every detail is thoughtfully designed, blending luxury living with vibrant community amenities.
Legal Description:
See Attached Exhibit A
See Attached Exhibit A
| Listing info for this property courtesy of Keller Williams Realty Boise Information deemed reliable but not guaranteed. Buyer to verify all information. All properties are subject to prior sale, change or withdrawal. Neither listing broker(s), shall be responsible for any typographical errors, misinformation, misprints and shall be held totally harmless. |
