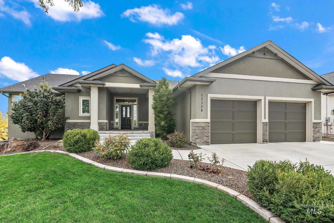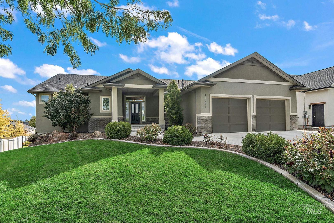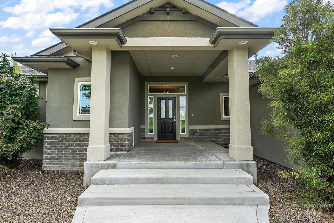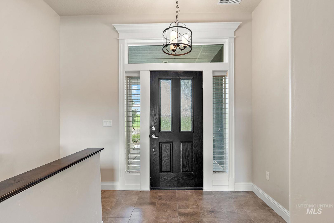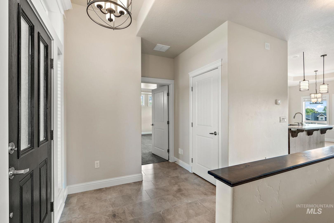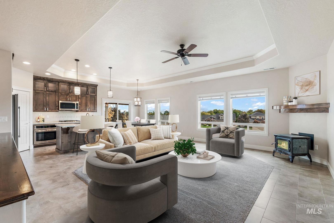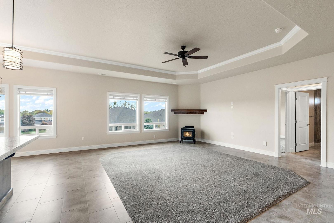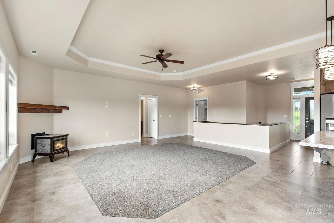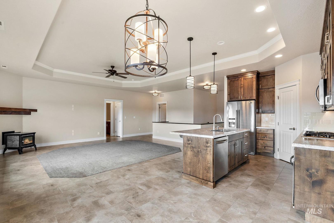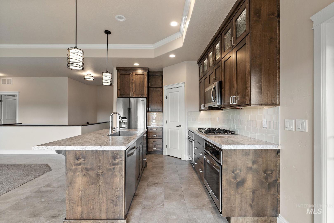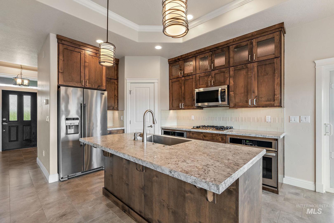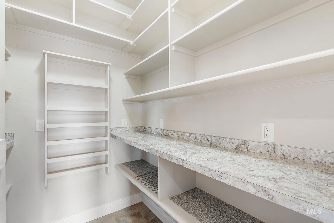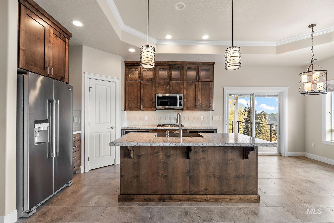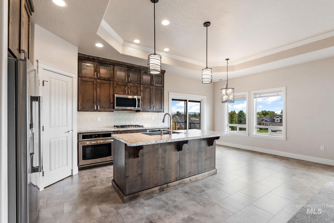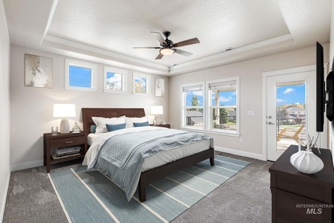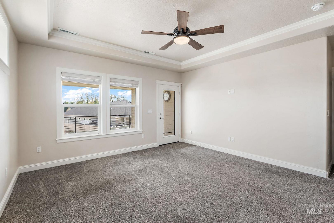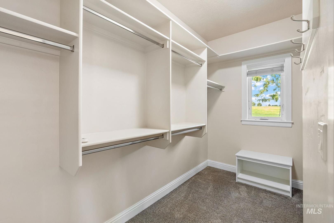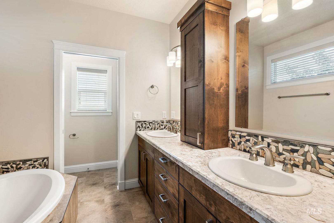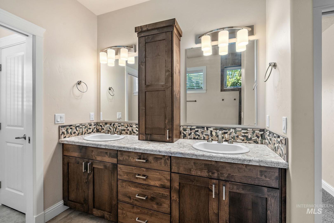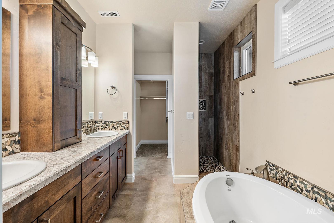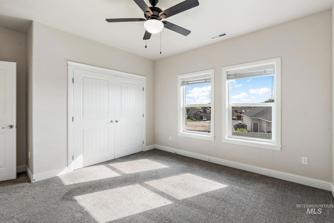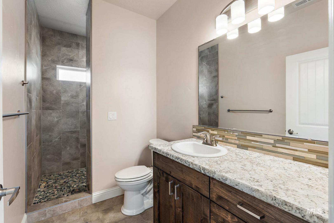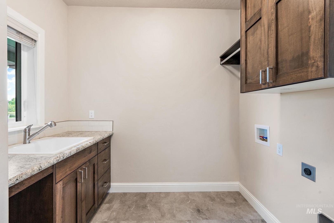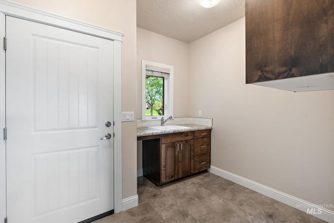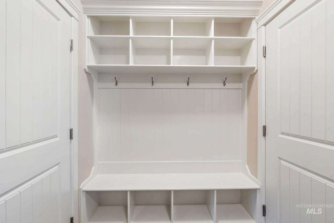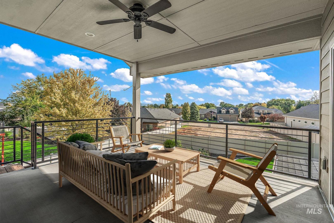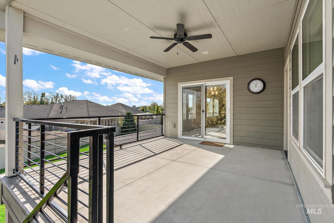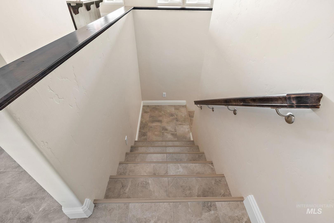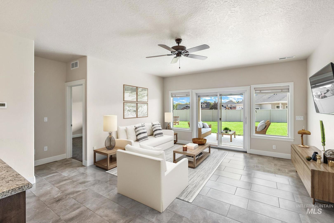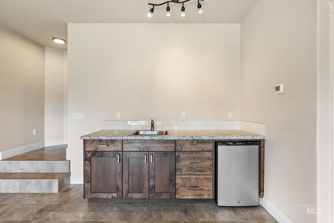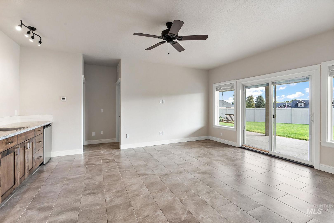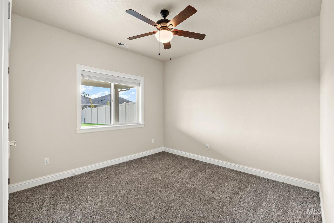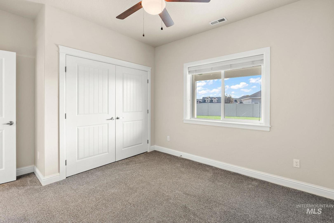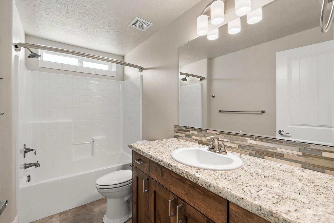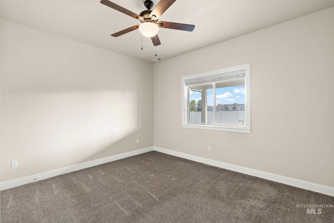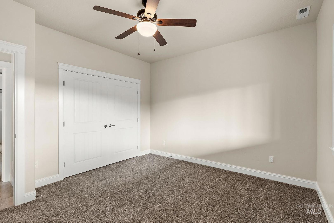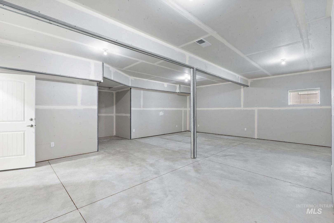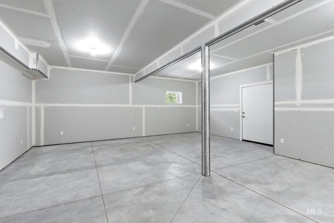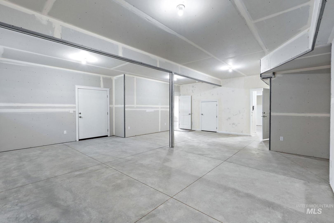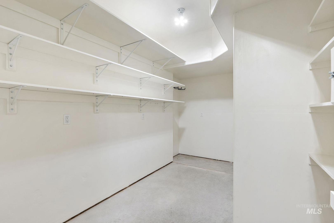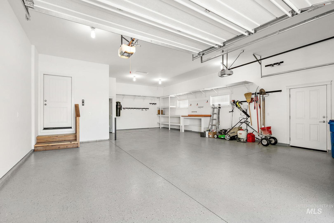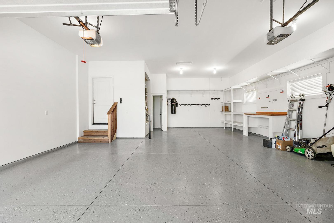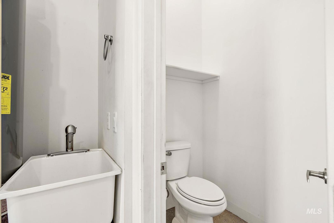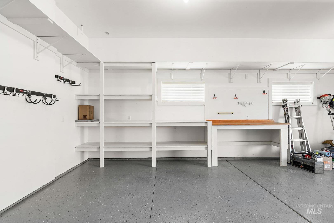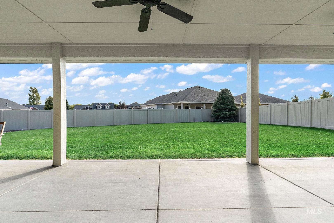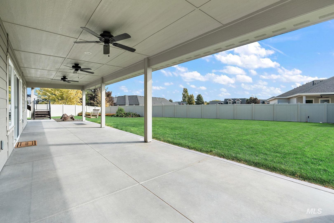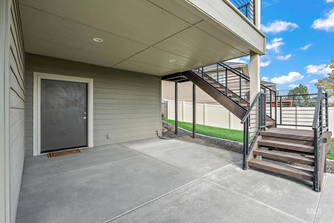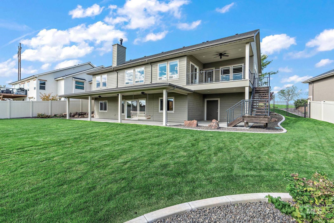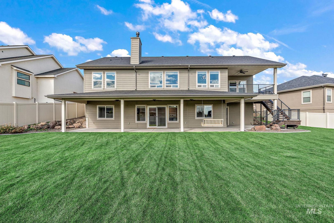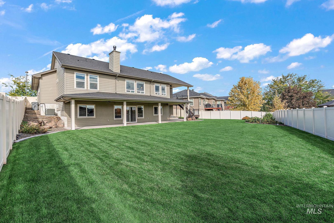12326 S Hunters Point Dr Nampa, ID 83686
Directions
Middleton Rd, West on Iowa, South on Hunters Point Dr
Price: $709,900
Beds: 4
Baths: 3
Garages: 3
Type: Single Family Residence
Area: Nampa South (86) - 1260
Land Size: 10000 SF - .49 AC, Garden, Golf Course, Irrigation
SqFt: 3329
Acres: 0.27
Garage Type: true
Subdivision: Hunters Point - Nampa
Year Built: 2017
Construction: Frame, Stone, Stucco, HardiPlank Type
Includes
Fireplace: One, Wood Burning Stove
Air Conditioned: true
Water: City Service
Heating: Forced Air, Natural Gas
Schools
School District: Nampa School District #131
Sr High School: Skyview
Jr High School: Lone Star
Grade School: Owyhee
Contact for more details:
A-Team Consultants
1099 S Wells St #200, Meridian, ID 83642
Phone: 208.761.1735 Email: info@ateamboise.com
1099 S Wells St #200, Meridian, ID 83642
Phone: 208.761.1735 Email: info@ateamboise.com
Description
Spacious and thoughtfully designed, this 4-bedroom, 3.5-bath home features a split-bedroom layout and plenty of flexibility to adapt to your specific needs. Tile flooring extends throughout the entry, kitchen, and dining area, providing both style and easy maintenance. The kitchen includes a gas stovetop, double oven, pantry, and a functional layout that accommodates both everyday living and entertaining. The main-level primary bedroom offers direct access to the back patio, along with an en-suite bath with dual vanities, a tiled shower, and a walk-in closet. Downstairs, the daylight basement expands your living space with a large recreation room, wet bar, two additional bedrooms, and a full bathroomóideal for extended family, guests, or a multi-generational arrangement. An additional 682 sq ft of unfinished space is heated and cooled, framed for a window, and has its own patio accessóready for a future bedroom, office, gym, or studio. The oversized garage offers room for up to three vehicles (or two and a golf cart), and includes built-in shelving, a workbench, 120/220V outlets, and a convenient half bath. Outdoors, enjoy two patios- one on each level- connected by an exterior staircase, plus a fully fenced, beautifully landscaped quarter-acre lot with dedicated garden space. Located directly across from RedHawk Golf Course, this home
Legal Description:
31-3N-2W Sw Sunrise Crossing Lt 15 Blk 2
31-3N-2W Sw Sunrise Crossing Lt 15 Blk 2
| Listing info for this property courtesy of Silvercreek Realty Group Information deemed reliable but not guaranteed. Buyer to verify all information. All properties are subject to prior sale, change or withdrawal. Neither listing broker(s), shall be responsible for any typographical errors, misinformation, misprints and shall be held totally harmless. |
