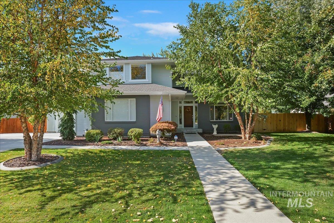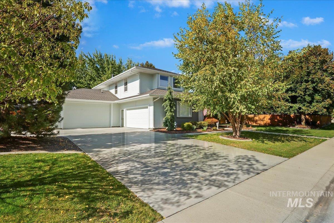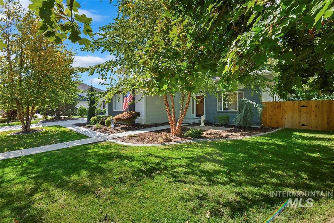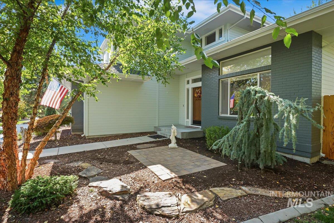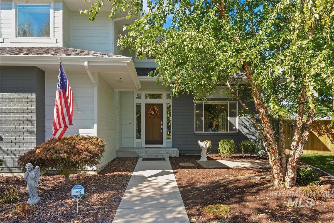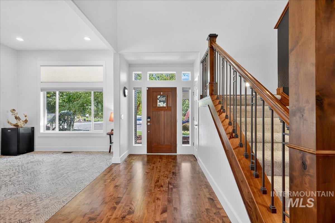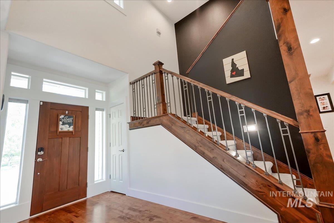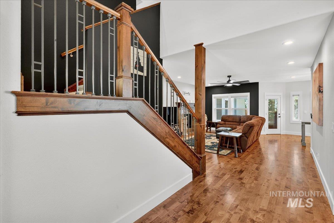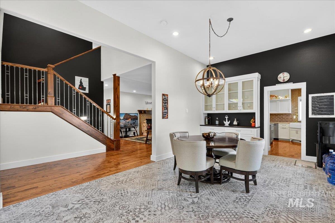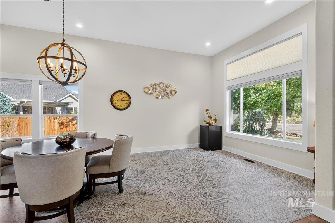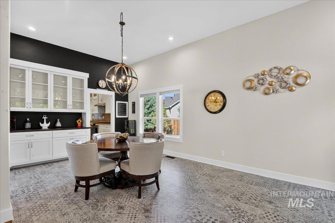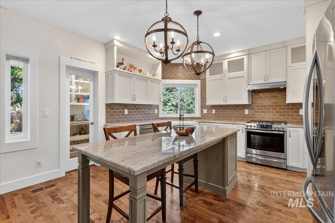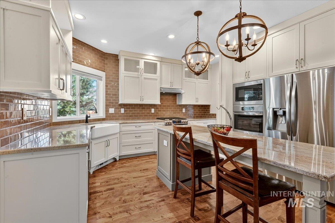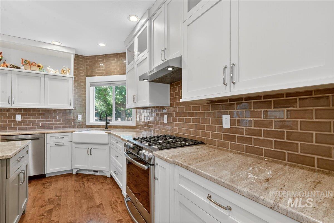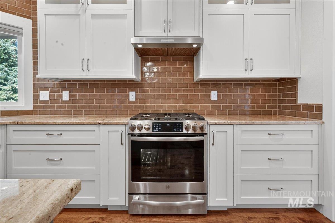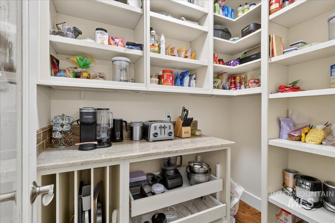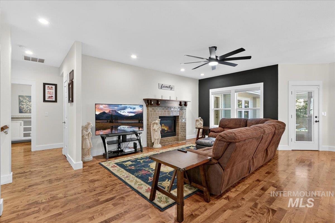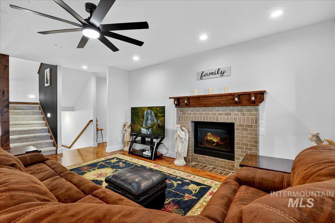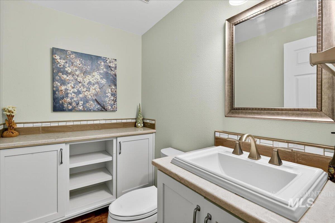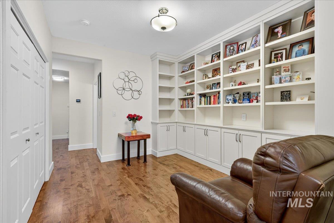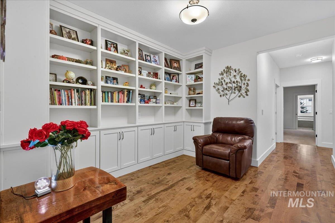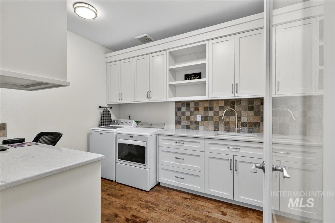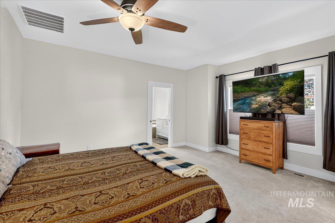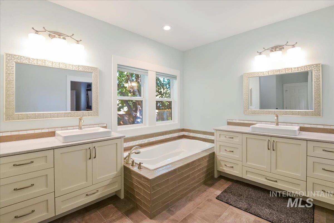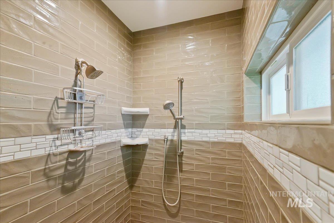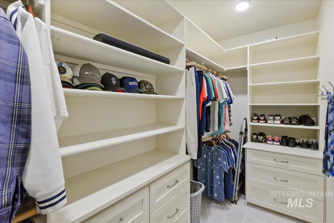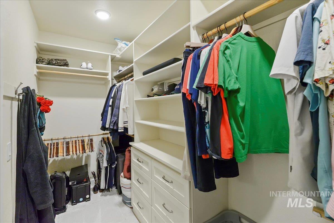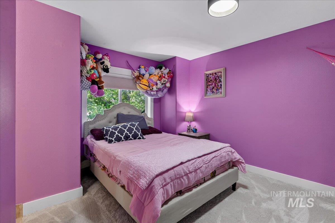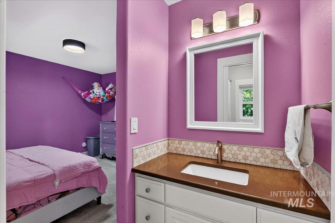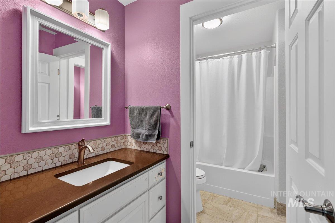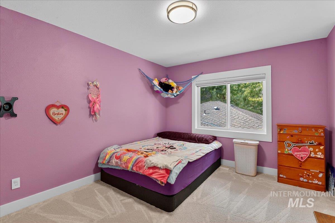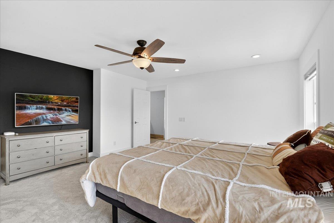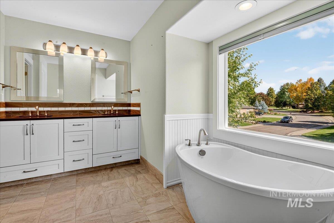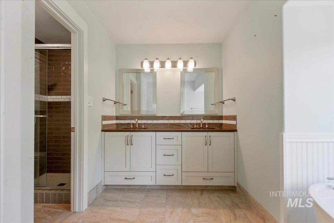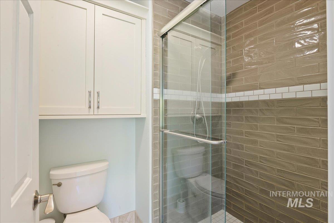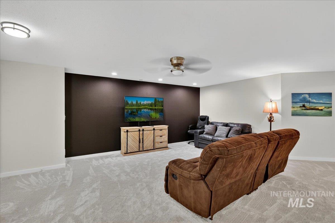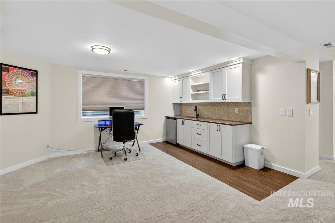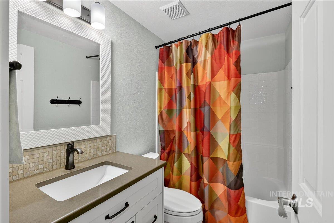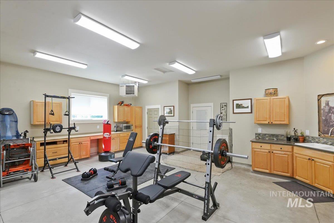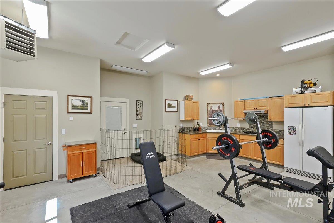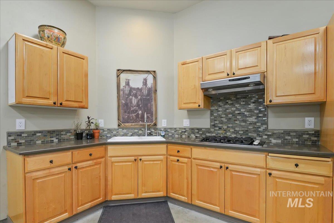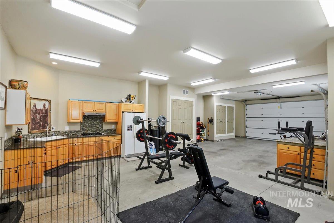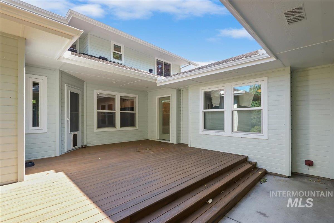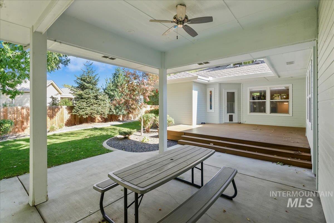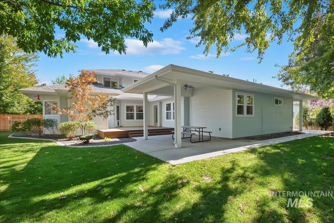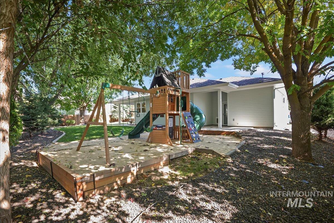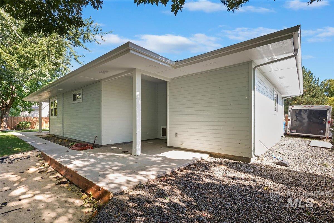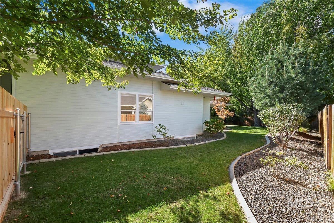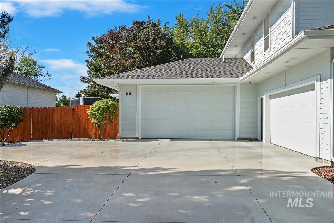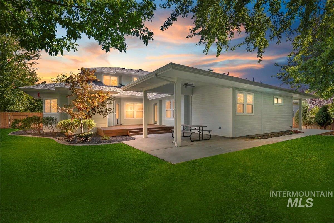2195 N Stonecrest Eagle, ID 83616
Directions
E on Floating Feather from Eagle Road, N on Park Forest, R on Stonecrest Way
Price: $1,295,000
Beds: 5
Baths: 4
Garages: 5
Type: Single Family Residence
Area: Eagle - 0900
Land Size: 10000 SF - .49 AC, Irrigation Available, Sidewalks
SqFt: 4307
Acres: 0.38
Garage Type: true
Subdivision: Lexington Hills
Year Built: 1998
Construction: Brick, Concrete, Frame, Wood Siding
Includes
Fireplace: Gas
Air Conditioned: true
Water: City Service
Heating: Forced Air, Natural Gas
Schools
School District: West Ada School District
Sr High School: Eagle
Jr High School: Eagle Middle
Grade School: Eagle Hills
Contact for more details:
A-Team Consultants
1099 S Wells St #200, Meridian, ID 83642
Phone: 208.761.1735 Email: info@ateamboise.com
1099 S Wells St #200, Meridian, ID 83642
Phone: 208.761.1735 Email: info@ateamboise.com
Description
Nestled in the prestigious Lexington Hills, this custom home blends classic elegance with modern upgrades. Fully remodeled with a seamless 2019 addition, it offers a timeless, ideal functional layout with multi-generational living. Surrounded by more than 44 acres of community green space, stocked ponds, brooks, and scenic walking paths under mature trees, the setting is truly exceptional. The main level features the first of two primary suites with a beautifully updated bath & heated floors, alongside a gourmet kitchen with stainless steel appliances, hardwood floors, gas fireplace, and custom window coverings. Upstairs, a second spacious suite is accompanied by two additional bedrooms connected by a Jack-and-Jill bath. The lower level is designed for entertainment, boasting a large theater/game room, kitchenette, the fifth bedroom with full bath, perfect for guests or multi-generational living. Car enthusiasts will love the oversized five-car garage with two separate bays, a full garage kitchen, and heated space ideal for gatherings or hobbies. Quality construction includes 2x6 framing, updated plumbing and electrical, leaf-filter gutters, two furnaces, two water heaters, R-50 ceiling insulation, water softener, & abundant storage. The fully fenced backyard showcases mature landscaping, shaded patios, and serene outdoor living. 5% Seller financing available with Seller approval!
Legal Description:
Lot 09 Blk 26 Lexington Hills Sub #8
Lot 09 Blk 26 Lexington Hills Sub #8
| Listing info for this property courtesy of Silvercreek Realty Group Information deemed reliable but not guaranteed. Buyer to verify all information. All properties are subject to prior sale, change or withdrawal. Neither listing broker(s), shall be responsible for any typographical errors, misinformation, misprints and shall be held totally harmless. |
