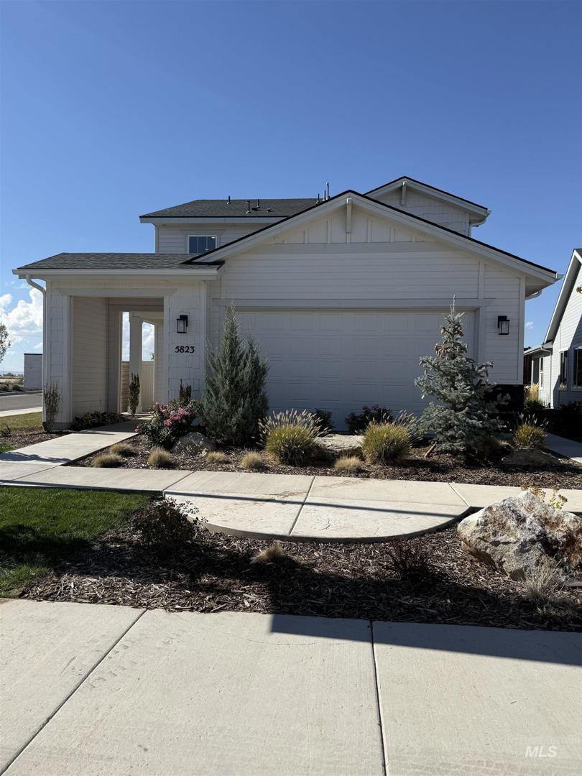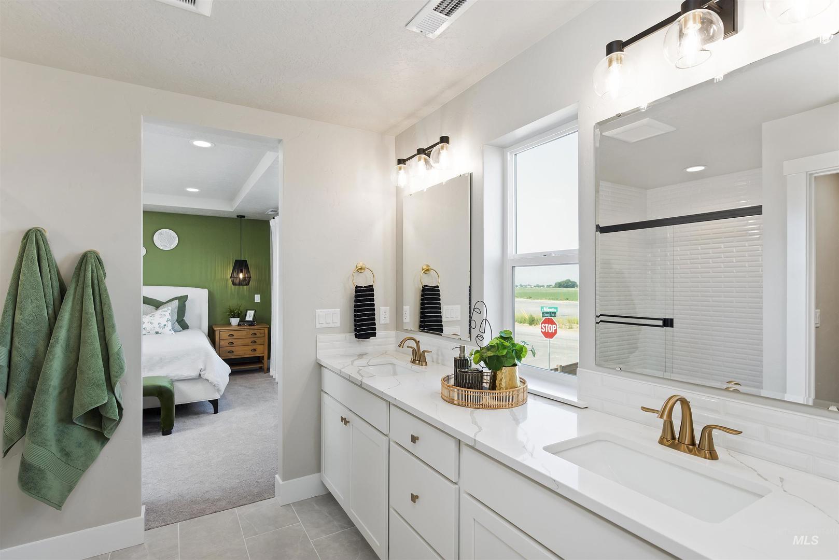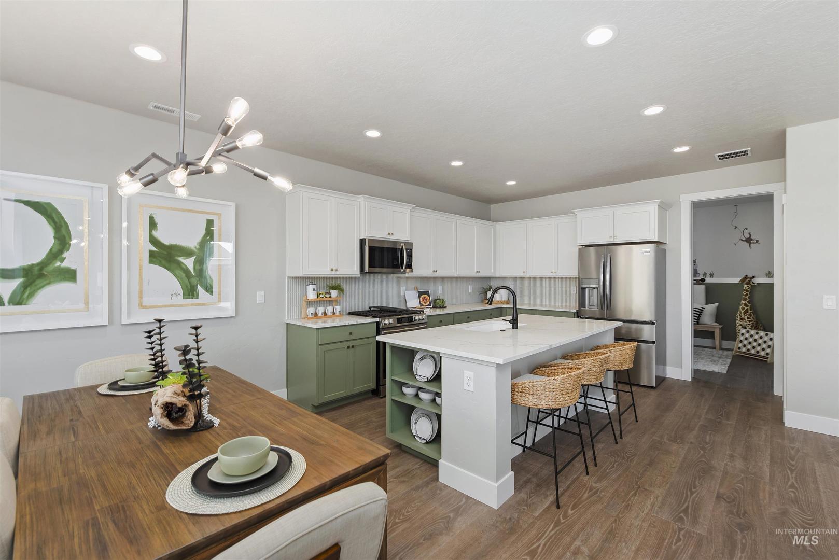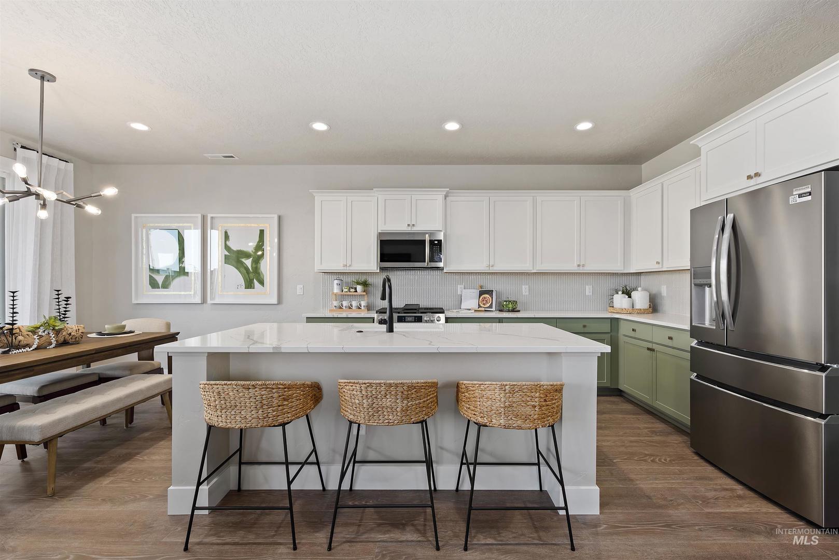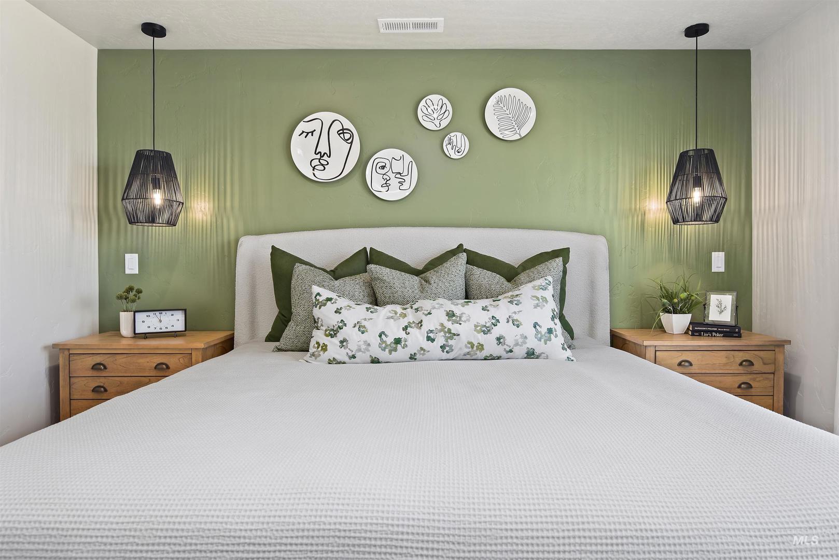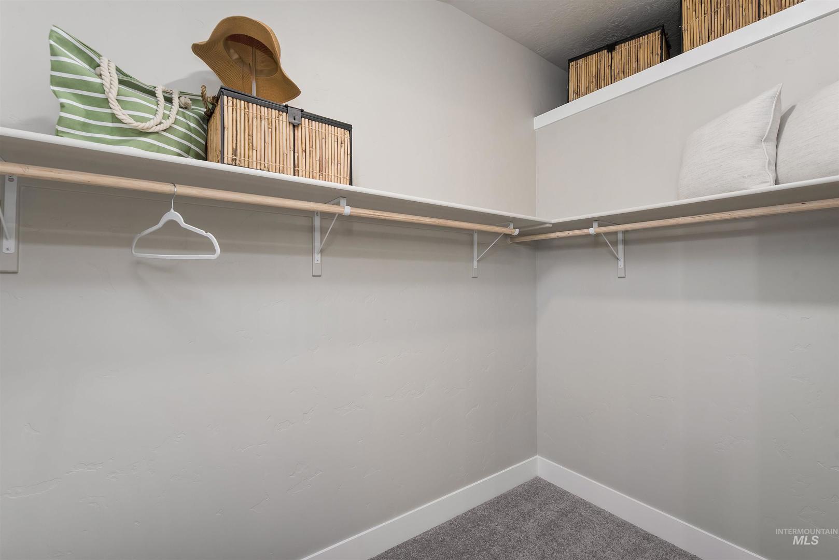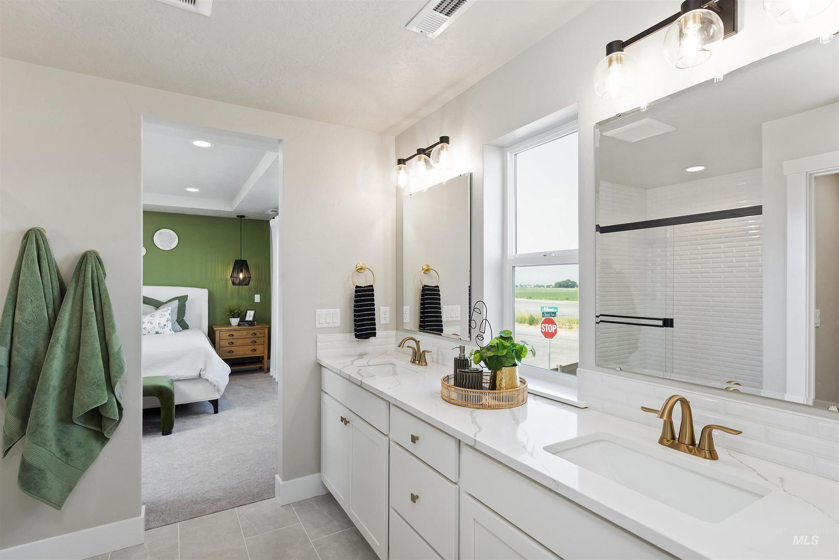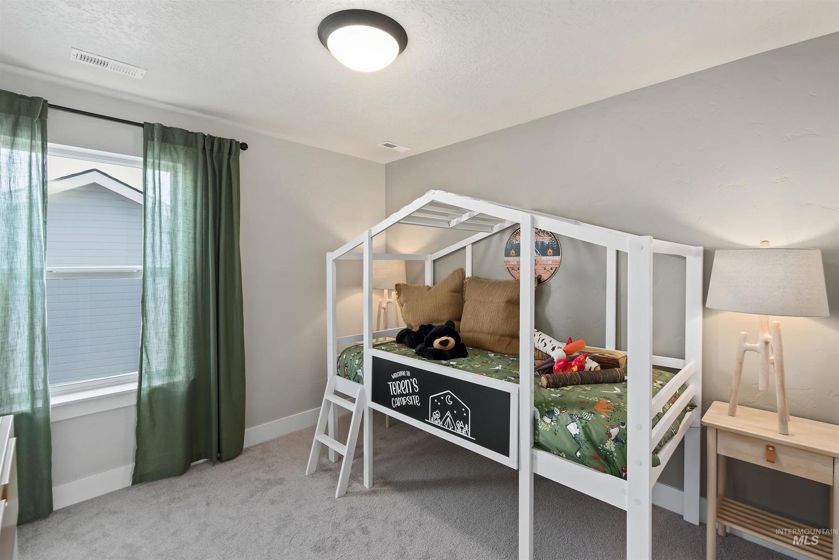5823 N Patimos Ave Meridian, ID 83646
Directions
From I-84 W Take exit 42, Slight Right to merge onto S Ten Mile Rd, Left onto W Cherry Ln, Right onto S Black Cat Rd, Left onto W McMillan Rd, Right on N McDermott Rd, and Right on W Sturgill Peak St
Price: $569,990
Beds: 3
Baths: 2
Garages: 2
Type: Single Family Residence
Area: Meridian NW - 1030
Land Size: Sm Lot 5999 SF, Irrigation Available, Sidewalks, A
SqFt: 2346
Age: Under Construction
Acres: 0.102
Garage Type: true
Subdivision: Prescott Ridge
Year Built: 2025
Construction: Frame, Stone, HardiPlank Type
Lot Size: 111`x40` x 111`x40`
Includes
Air Conditioned: true
Water: City Service
Heating: Forced Air
Schools
School District: West Ada School District
Sr High School: Owyhee
Jr High School: Star
Grade School: Ponderosa
Contact for more details:
A-Team Consultants
1099 S Wells St #200, Meridian, ID 83642
Phone: 208.761.1735 Email: info@ateamboise.com
1099 S Wells St #200, Meridian, ID 83642
Phone: 208.761.1735 Email: info@ateamboise.com
Description
Introducing The Canyons at Prescott Ridge! The Phoenix Model Home is a spacious two-story home featuring 2,078 square feet of modern living space. It features 3 bedrooms and 2.5 baths, plus a Flex Room that adapts to your lifestyle, whether as a 4th bedroom, office, or pet room. On the main level, an open-concept layout invites you in, with a luminous kitchen overlooking the welcoming great room and dining nook, ideal for gatherings. A convenient half bath adds practicality to the main floor. Upstairs, discover the primary bedroom retreat with its own ensuite bath, offering privacy and relaxation. Two additional bedrooms, another bathroom, and a dedicated laundry room complete the upper level, ensuring convenience for daily living. With its smart design and flexible spaces, the Phoenix offers comfort and practicality for any lifestyle. This home is to be built, providing you the opportunity to make all the selections! Photos and tour are of a similar home. This home is HERS and Energy Star rated with annual energy savings!
Legal Description:
PRESCOTT RIDGE SUB NO 01 LOT 02 BLK 01
PRESCOTT RIDGE SUB NO 01 LOT 02 BLK 01
| Listing info for this property courtesy of Hubble Homes, LLC Information deemed reliable but not guaranteed. Buyer to verify all information. All properties are subject to prior sale, change or withdrawal. Neither listing broker(s), shall be responsible for any typographical errors, misinformation, misprints and shall be held totally harmless. |
