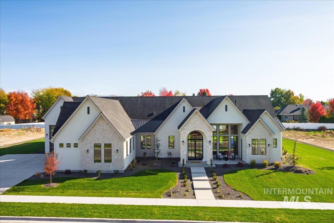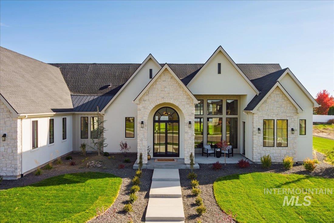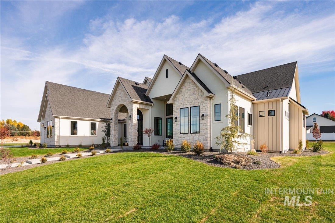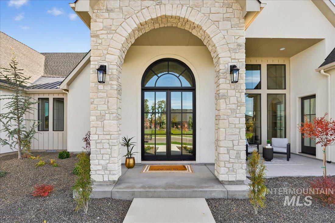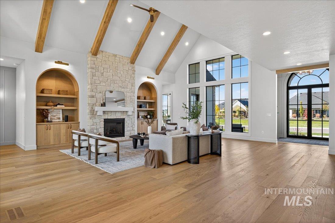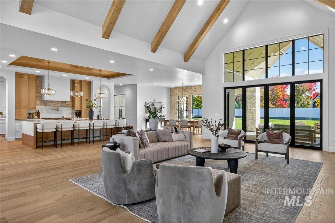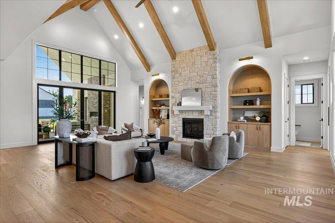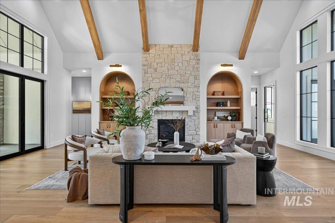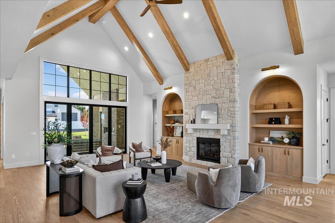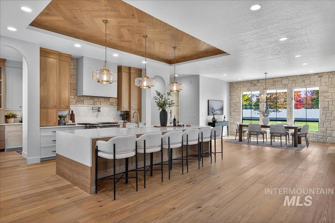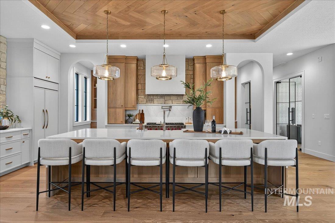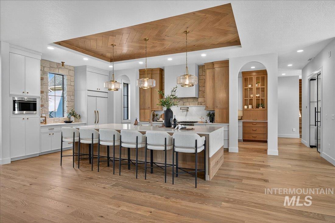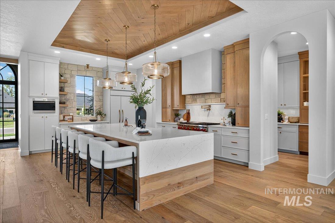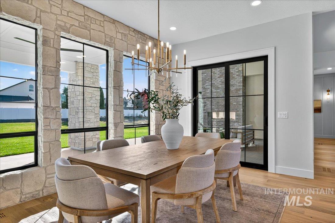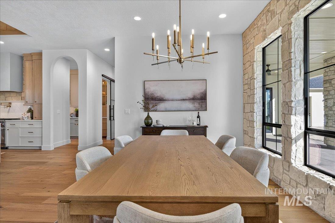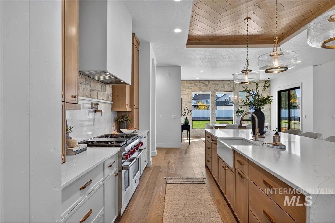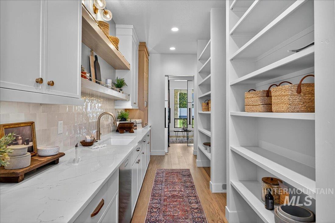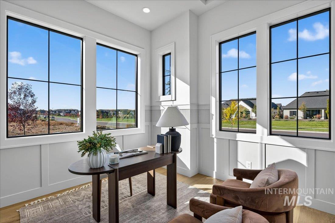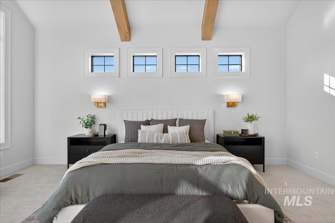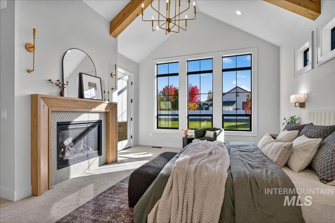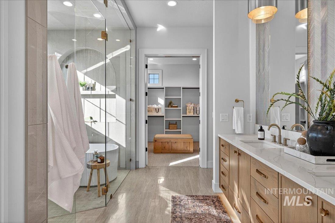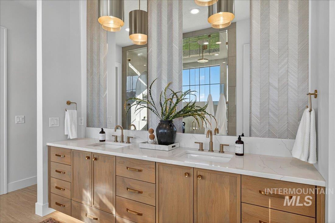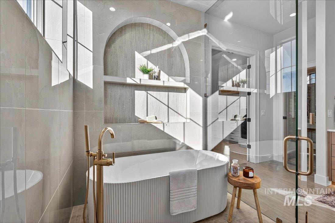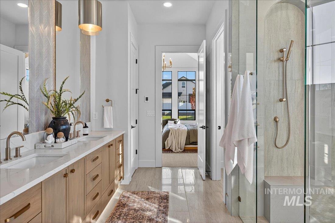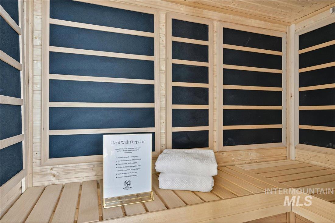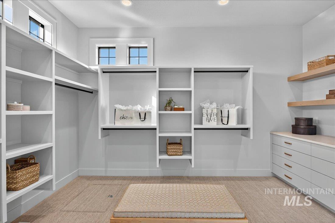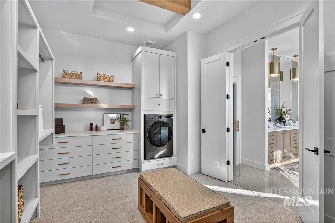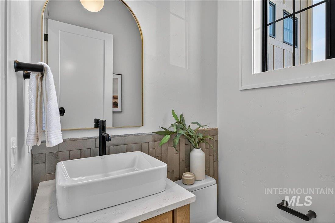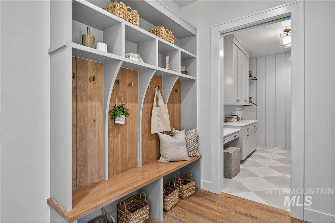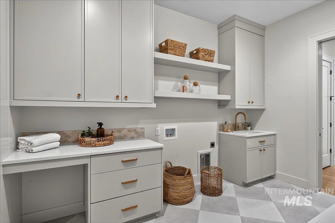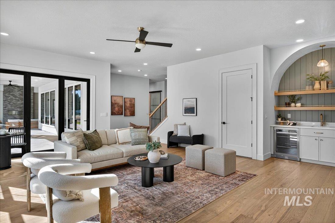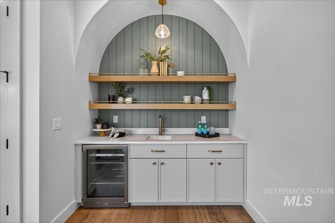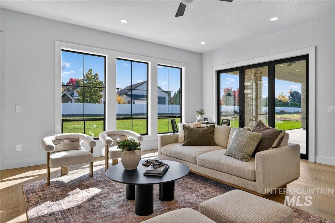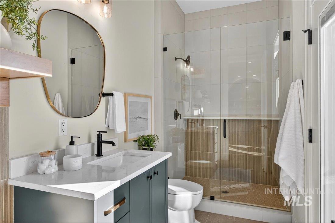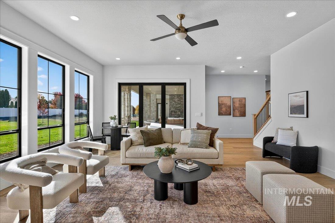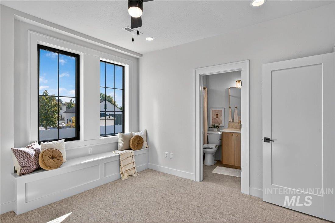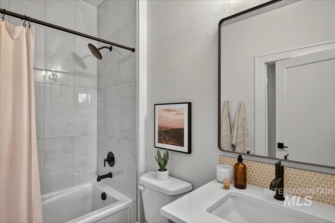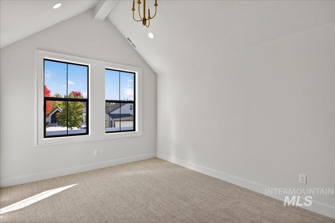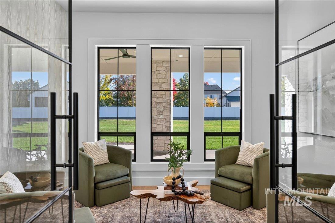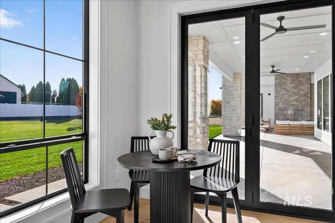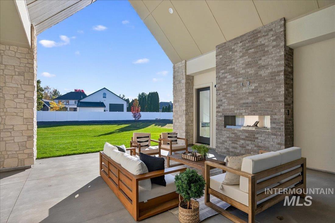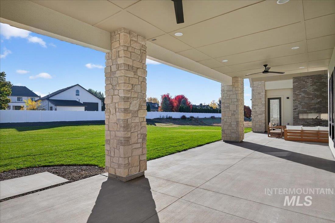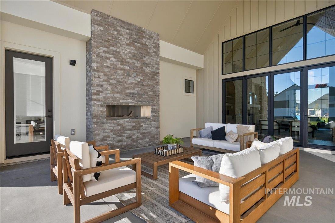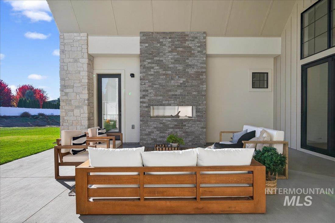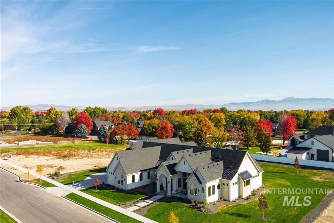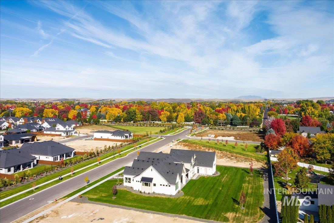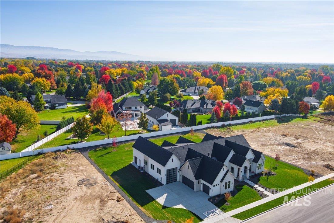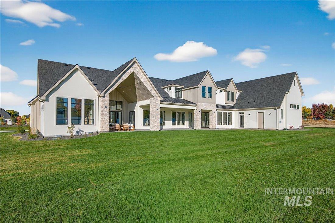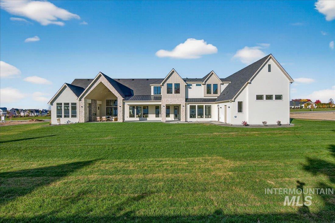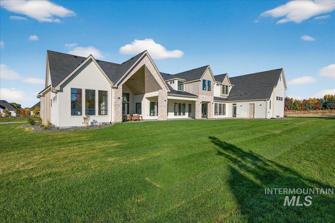1054 N Delehaye Ave Eagle, ID 83616
Directions
North Park Road, East Floating Feather, South Delehaye
Price: $2,950,000
Beds: 4
Baths: 5
Garages: 5
Type: Single Family Residence
Area: Eagle - 0900
Land Size: 1/2 - .99 AC, Garden, R.V. Parking, Sidewalks, Vie
SqFt: 4699
Age: Under Construction
Acres: 0.913
Garage Type: true
Subdivision: Centerra
Year Built: 2025
Construction: Stone, Stucco
Lot Size: 203x195 x 203x195
Includes
Fireplace: Three or More, Gas, Insert
Air Conditioned: true
Water: City Service
Heating: Forced Air, Natural Gas
Schools
School District: West Ada School District
Sr High School: Eagle
Jr High School: Eagle Middle
Grade School: Eagle
Contact for more details:
A-Team Consultants
1099 S Wells St #200, Meridian, ID 83642
Phone: 208.761.1735 Email: info@ateamboise.com
1099 S Wells St #200, Meridian, ID 83642
Phone: 208.761.1735 Email: info@ateamboise.com
Description
$100,000 BUYER INCENTIVE: Go under contract by Dec. 19th, 2025 and receive $100,000 toward upgrades, enhancements, add-ons, or price adjustment. The Alderbrook by Maybon Homes is a showstopping luxury custom residence on a beautifully landscaped .91-acre lot in Eagle’s premier Centerra Estates. This 4,699 sq ft home features 4 bedroom suites (each with ensuite bath + walk-in closet), 5.5 baths, 2 offices, a main-level bonus room, and dramatic vaulted ceilings. The designer kitchen showcases a 12’ quartz island, custom cabinetry, cast cement range hood, stone accents, Wolf appliances, Sub-Zero refrigeration, double dishwashers, and a walk-through butler’s pantry. Accordion bi-fold doors open the great room to a two-story covered patio with a floor-to-ceiling stone fireplace and open flame for resort-style indoor/outdoor living. The oversized dining room features a striking stone accent wall. The spa-worthy primary suite includes a glass-enclosed wet room with dual showers, freestanding tub, designer tile, elegant lighting, and an infrared sauna, plus a private laundry center. A massive garage with 50’ RV bay and separate storage area offers space for equipment, gear, décor, and more. Double furnaces and A/C provide year-round comfort — a stunning showcase of Maybon Homes’ signature craftsmanship.
Legal Description:
Lot 03 Blk 02 Carp Ranch Sub
Lot 03 Blk 02 Carp Ranch Sub
| Listing info for this property courtesy of Boise Premier Real Estate Information deemed reliable but not guaranteed. Buyer to verify all information. All properties are subject to prior sale, change or withdrawal. Neither listing broker(s), shall be responsible for any typographical errors, misinformation, misprints and shall be held totally harmless. |
