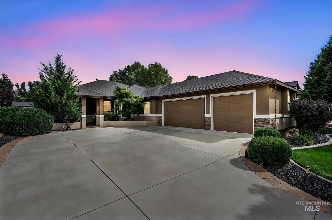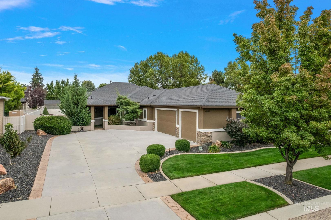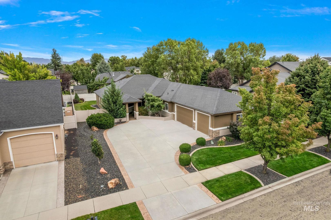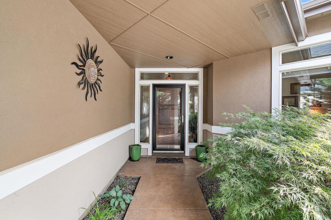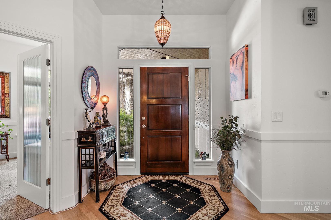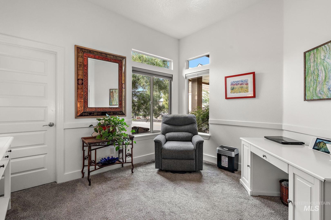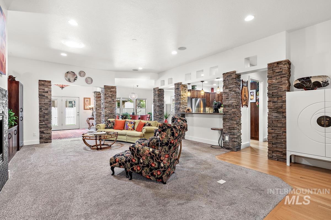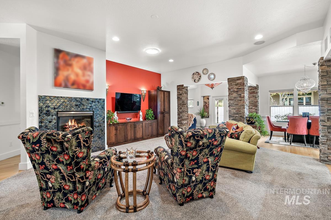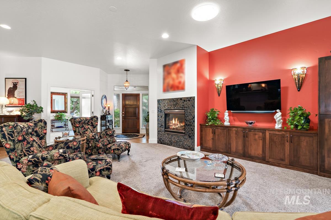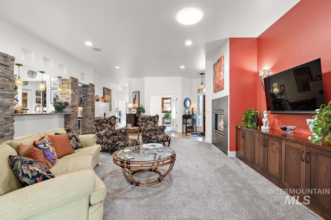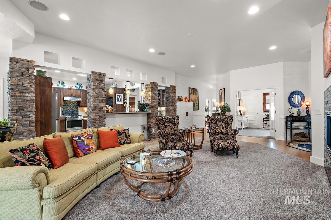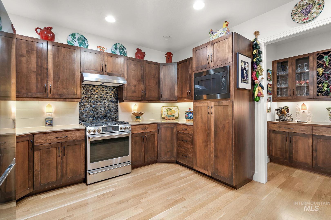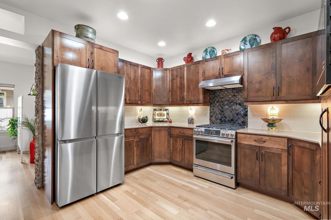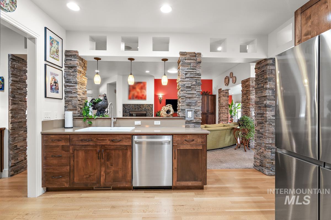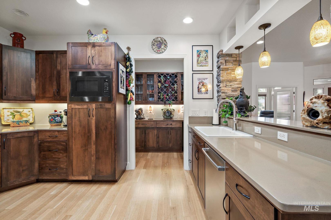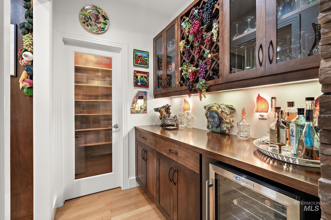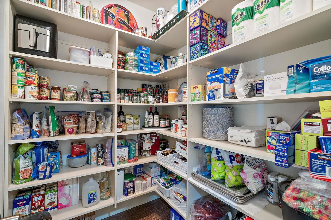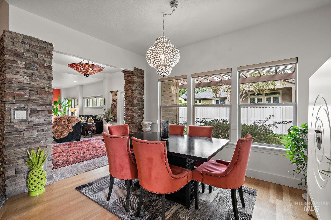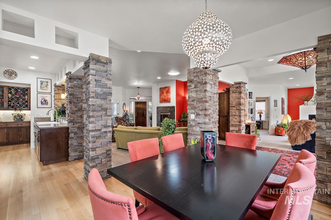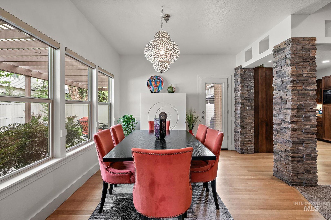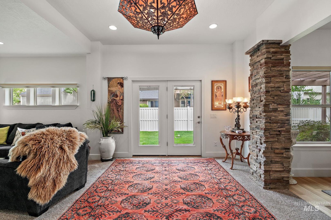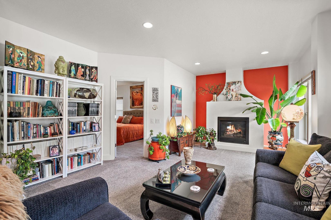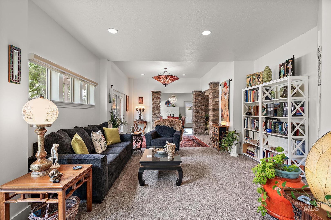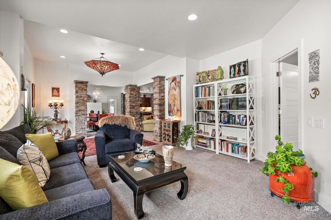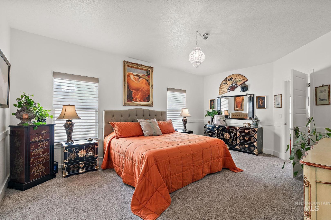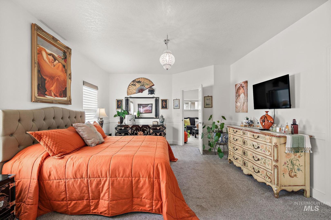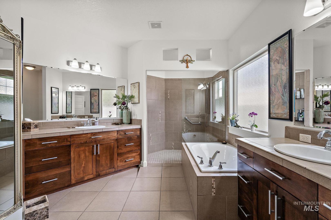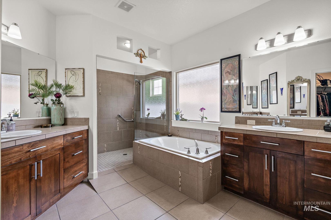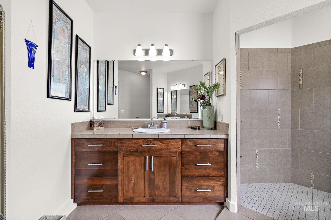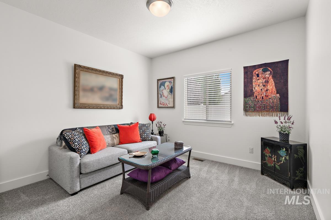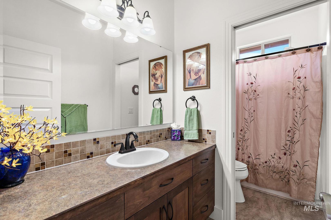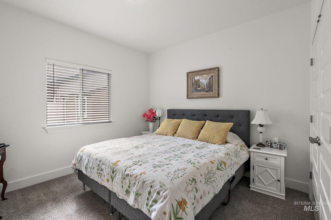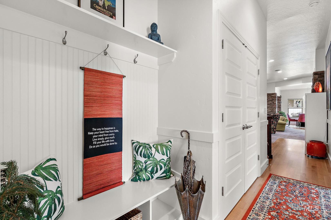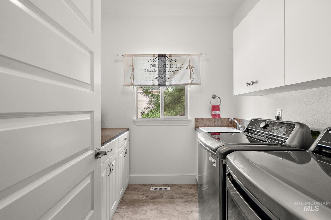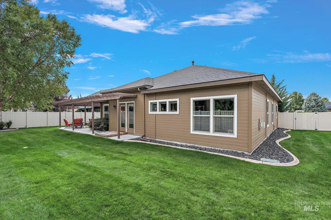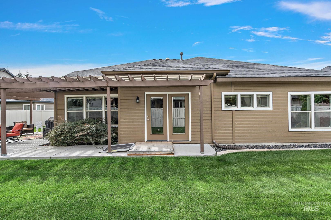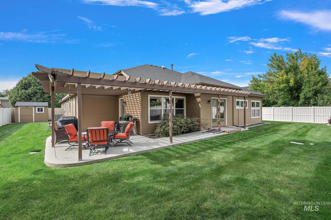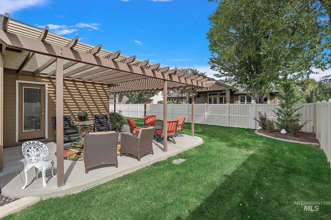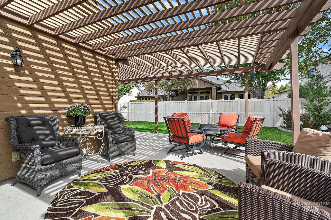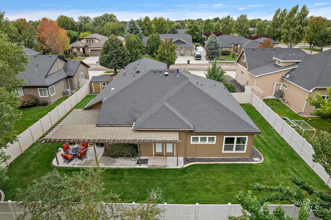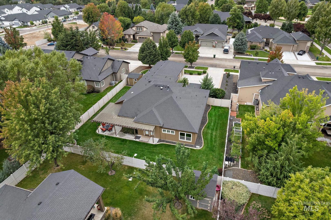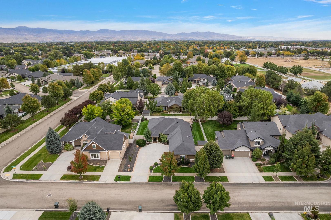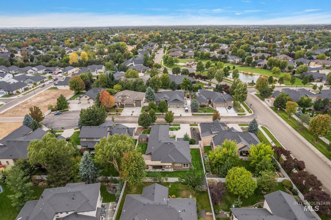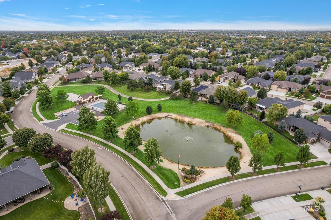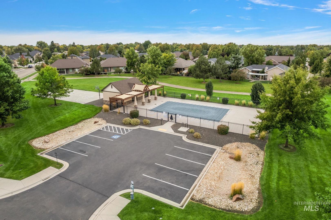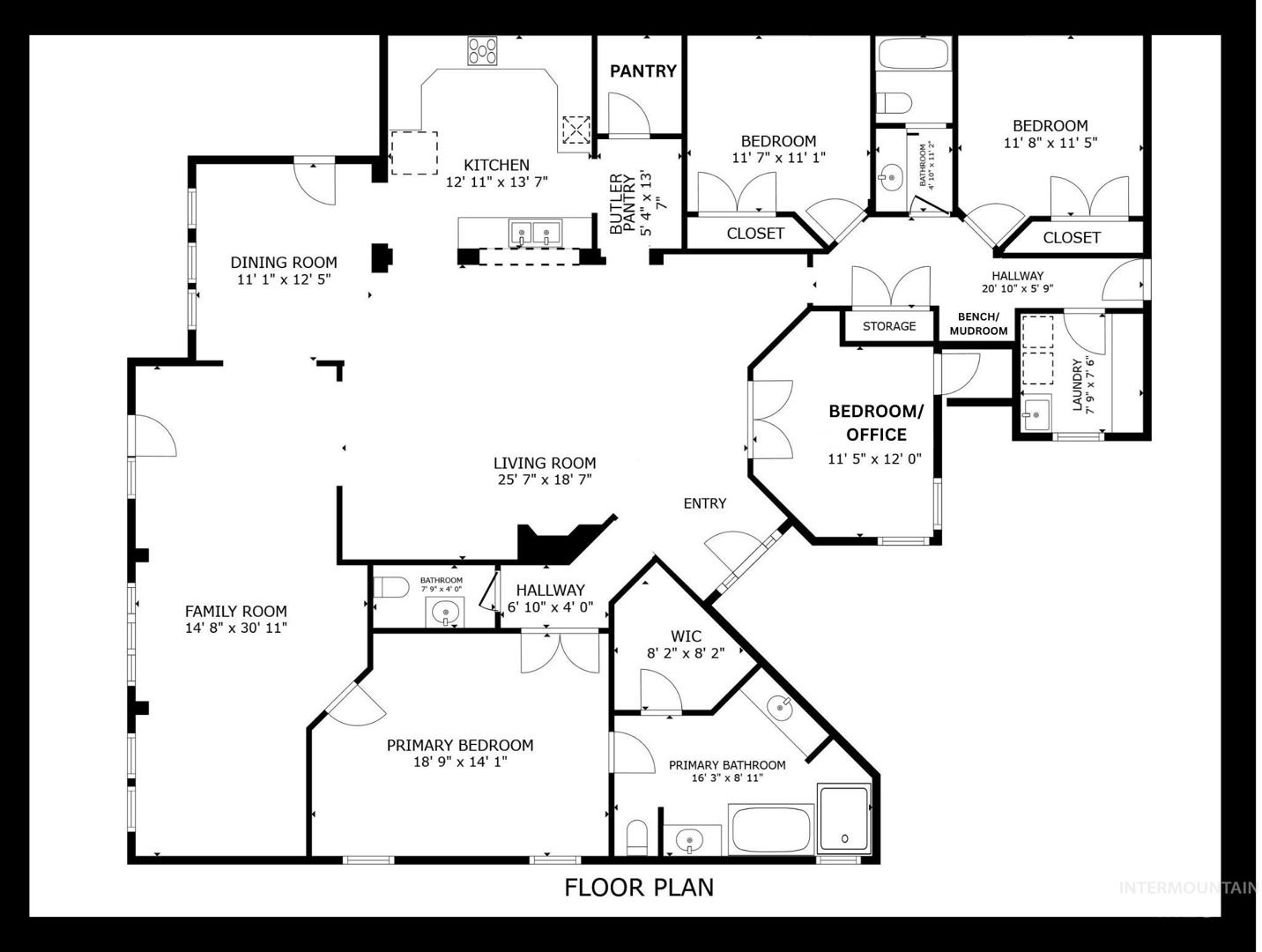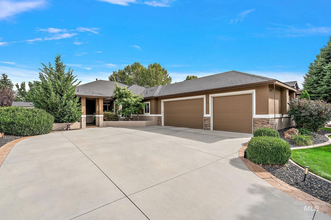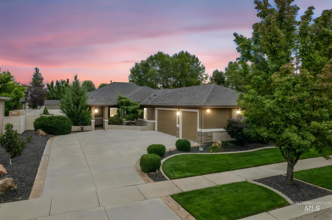4052 N Dashwood Place Meridian, ID 83646
Directions
Eagle Rd, W McMillan, S Camas Creek, E Lacewood, W Wainwright, S Dashwood
Price: $784,900
Beds: 4
Baths: 2
Garages: 3
Type: Single Family Residence
Area: Meridian NE - Boise NW - 1020
Land Size: 10000 SF - .49 AC, Cul-De-Sac, Auto Sprinkler Syst
SqFt: 2629
Acres: 0.28
Garage Type: true
Subdivision: Alpine Pointe
Year Built: 2009
Construction: Frame, Stone, Stucco, HardiPlank Type
Lot Size: 140x86 x 140x86
Includes
Fireplace: Two, Gas
Air Conditioned: true
Water: City Service
Heating: Forced Air, Natural Gas
Schools
School District: West Ada School District
Sr High School: Rocky Mountain
Jr High School: Heritage Middle School
Grade School: Discovery
Contact for more details:
A-Team Consultants
1099 S Wells St #200, Meridian, ID 83642
Phone: 208.761.1735 Email: info@ateamboise.com
1099 S Wells St #200, Meridian, ID 83642
Phone: 208.761.1735 Email: info@ateamboise.com
Description
Now priced at $784,900—an exceptional value for this level of quality and care. This stunning single-level home in Alpine Pointe offers a rare mix of design, function, and timeless style. A private courtyard with a stone water feature welcomes you in, leading to open, light-filled living spaces with surround sound, two gas fireplaces, and custom built-ins. The kitchen is both elegant and functional, featuring quartz counters, a farmhouse sink, wine fridge, and a walk-in butler’s pantry with custom cabinetry and lighting. The spacious primary suite includes French doors to the patio, a soaker tub, tile shower, dual vanities, and a beautifully organized walk-in closet. Three additional bedrooms—one currently used as a home office with floor-to-ceiling windows and reed-glass French doors—provide a flexible living space. Outdoors, enjoy a wraparound covered patio, 10x10 shed, and lush, established landscaping. The 3-car garage offers epoxy floors, a whole-house water softener and filtration system, and an accessibility ramp. Located in a community known for its Craftsman-inspired details, tree-lined streets, pool, and walking paths—this home is designed for those who appreciate quality and ease, all on one level.
Legal Description:
LOT 20 BLK 02 ZEBULON HEIGHTS SUB NO 02
LOT 20 BLK 02 ZEBULON HEIGHTS SUB NO 02
| Listing info for this property courtesy of Silvercreek Realty Group Information deemed reliable but not guaranteed. Buyer to verify all information. All properties are subject to prior sale, change or withdrawal. Neither listing broker(s), shall be responsible for any typographical errors, misinformation, misprints and shall be held totally harmless. |
