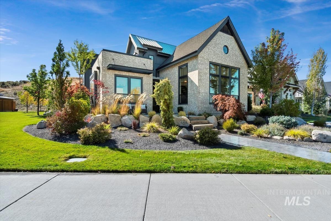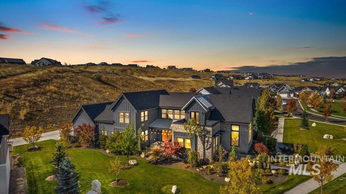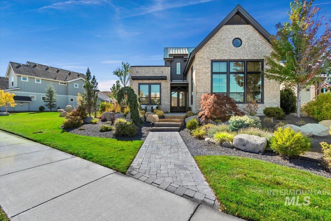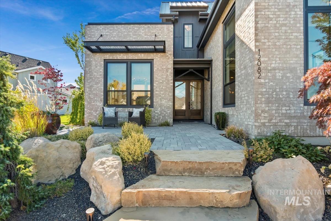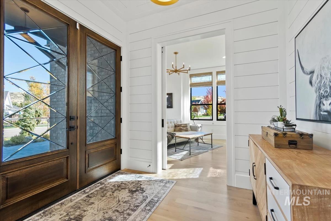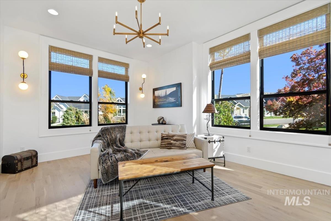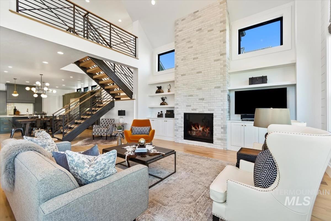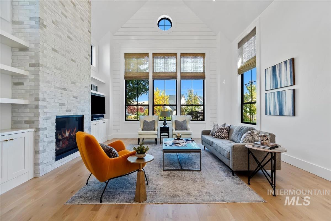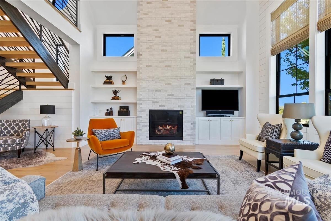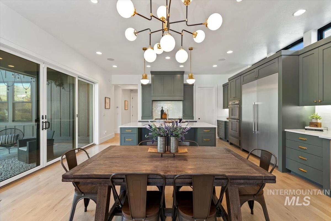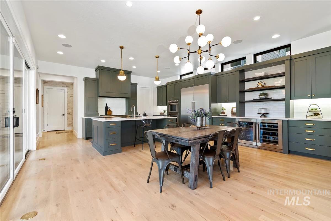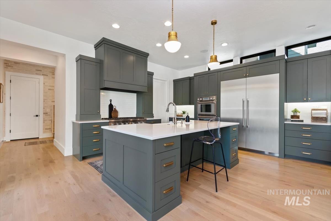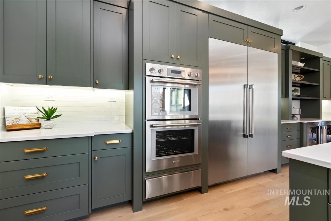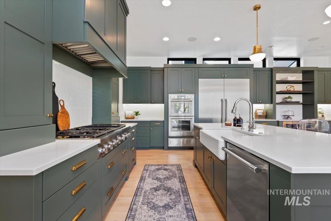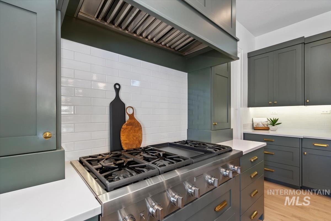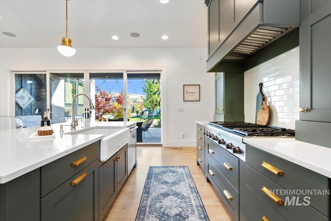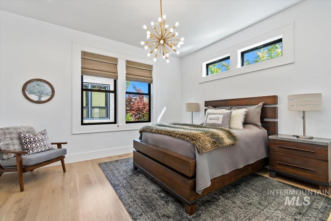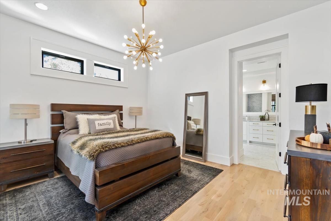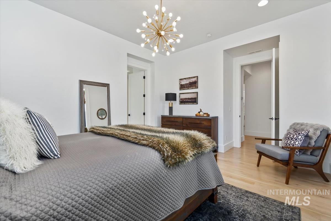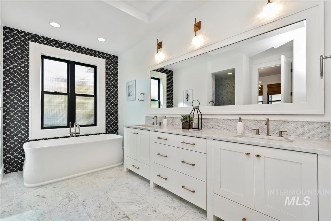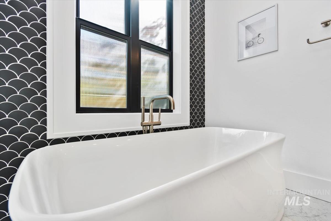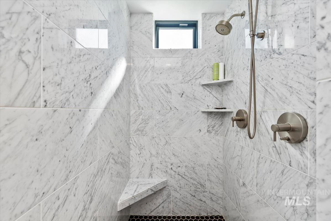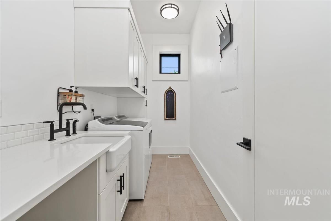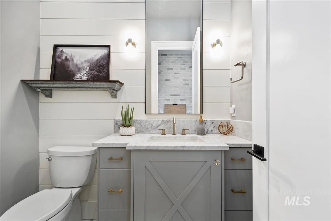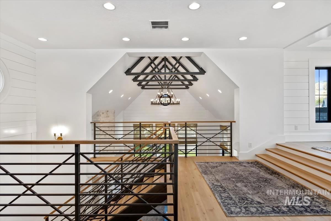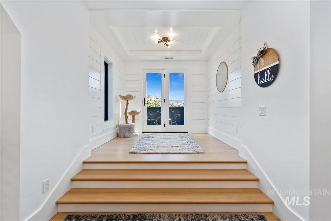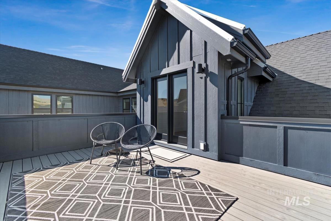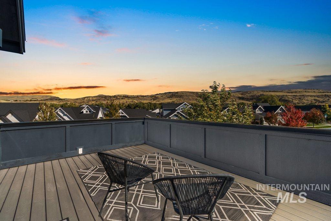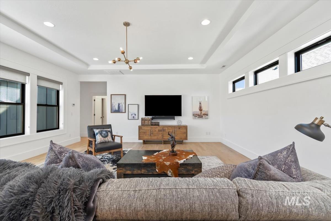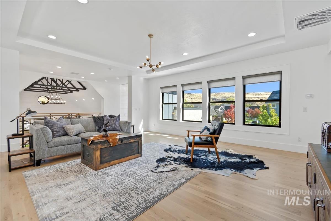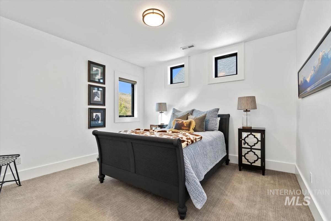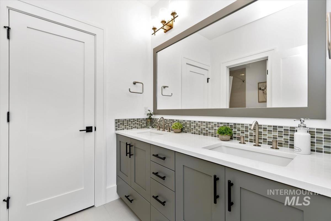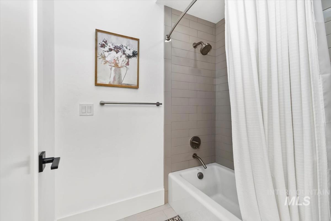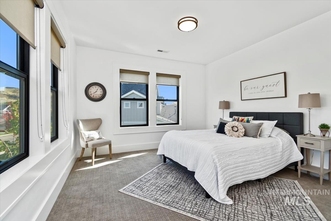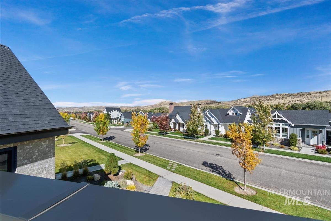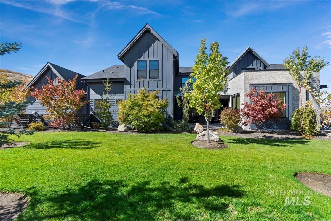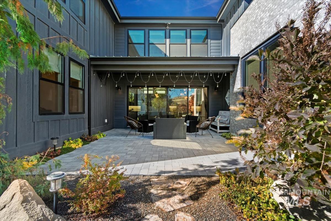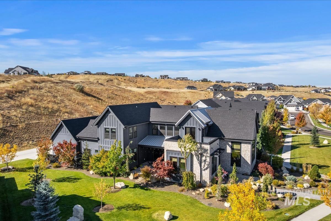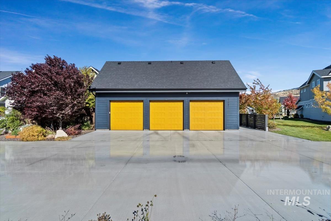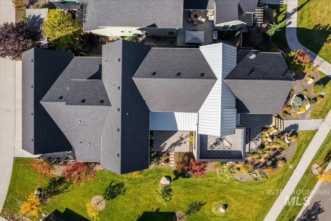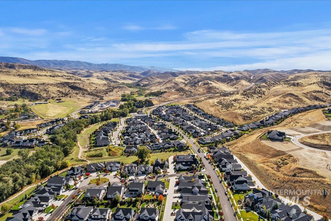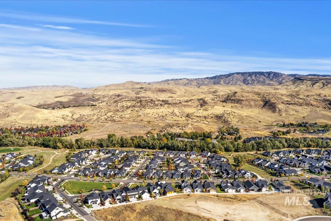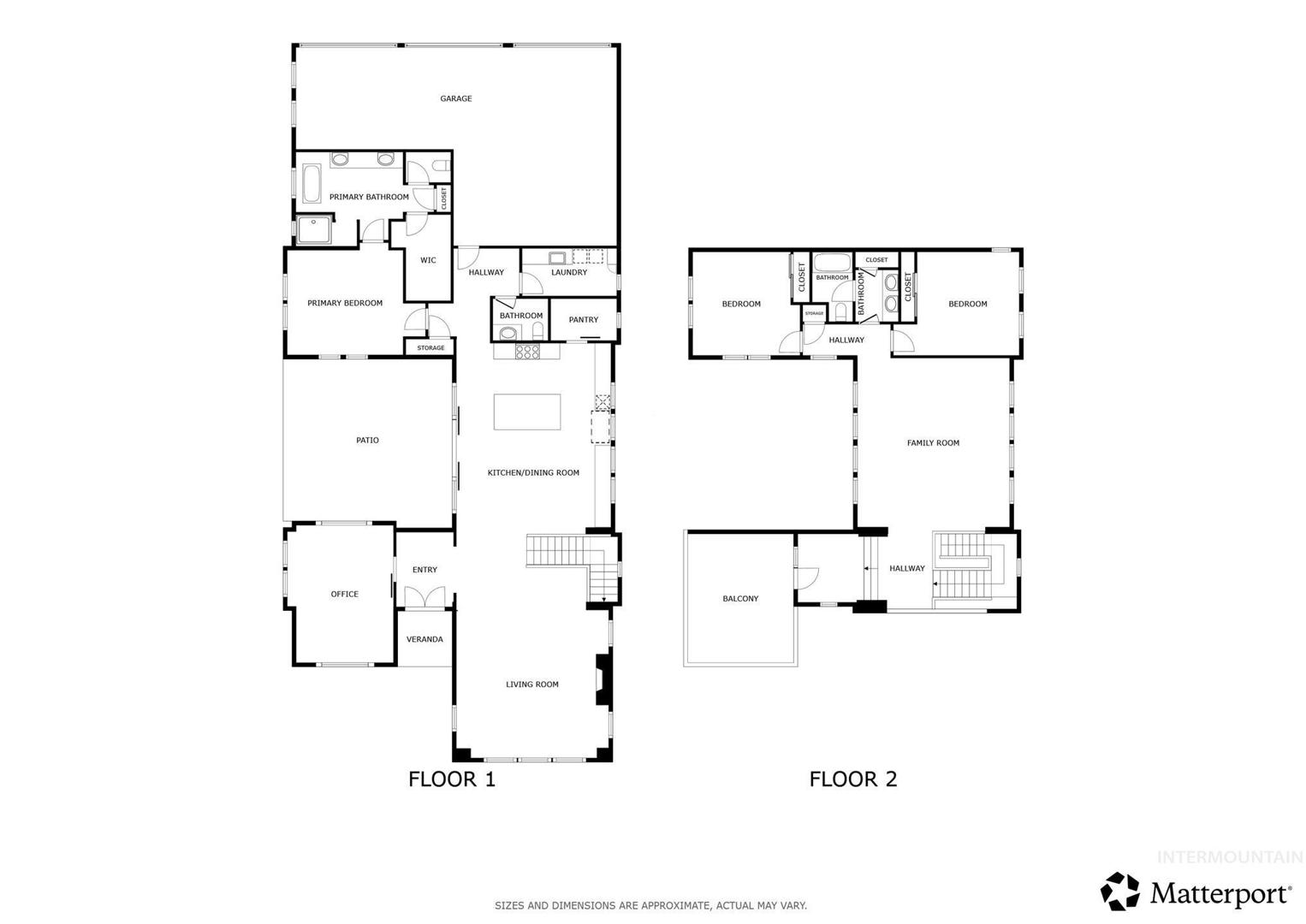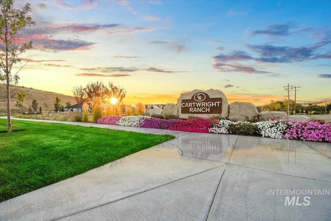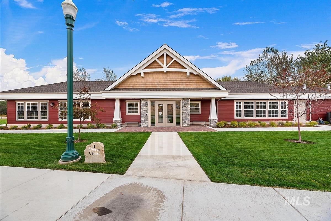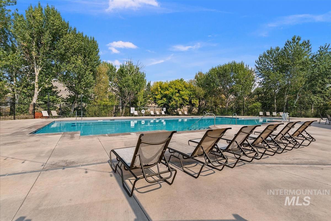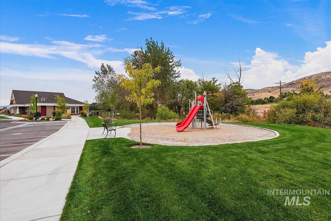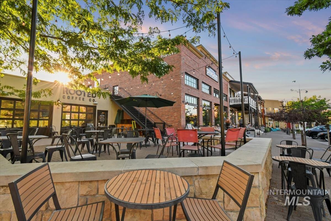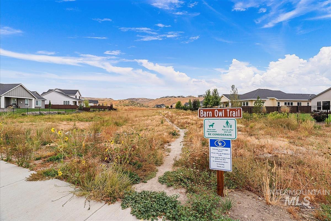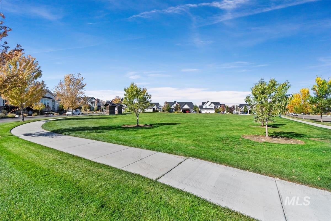12082 N Horse Collar Way Boise, ID 83714
Directions
N Cartwright Rd, W Hidden Springs Dr, W Farm View Rd to home
Price: $1,350,000
Beds: 3
Baths: 2
Garages: 3
Type: Single Family Residence
Area: Boise NW - 0800
Land Size: Standard Lot 6000-9999 SF, Irrigation Available,
SqFt: 3455
Acres: 0.139
Garage Type: true
Subdivision: Cartwright Ranch
Year Built: 2019
Construction: Brick, Stone, HardiPlank Type
Includes
Fireplace: Gas
Air Conditioned: true
Water: City Service
Heating: Forced Air
Schools
School District: Boise School District #1
Sr High School: Boise
Jr High School: Hillside
Grade School: Hidden Springs
Contact for more details:
A-Team Consultants
1099 S Wells St #200, Meridian, ID 83642
Phone: 208.761.1735 Email: info@ateamboise.com
1099 S Wells St #200, Meridian, ID 83642
Phone: 208.761.1735 Email: info@ateamboise.com
Description
Experience unparalleled luxury in this stunning 3-bedroom, 2.5-bath 2019 Parade of Homes masterpiece. Nestled in the heart of Cartwright Ranch with breathtaking foothill views and situated right across from the community park. This architecturally striking home showcases 10-foot soaring ceilings, an open staircase, and expansive windows that flood the space with natural light. The chef-inspired commercial-grade kitchen is equipped with premium Thermador appliances, a dedicated beverage fridge, custom cabinetry, and an oversized butler’s pantry—perfect for entertaining or everyday culinary excellence. The great room features cathedral ceilings and a dramatic fireplace, creating an inviting and open atmosphere. The luxurious primary suite offers sweeping foothill views and a spa-like bath complete with heated floors, a soaking tub, and a spacious walk-in shower. Additional highlights include a stylish home office, a secondary living area with panoramic views, and an oversized three-car garage, featuring a private office. Outdoor living is elevated with a large covered patio featuring two distinct seating areas and a built-in fire pit. Just steps from scenic trails, a community pool, parks, and local cafés, this home is the perfect blend of elegance, functionality, and location.
Legal Description:
Lot 07 Blk 21 Neville Ranch Sub No 03
Lot 07 Blk 21 Neville Ranch Sub No 03
| Listing info for this property courtesy of Redfin Corporation Information deemed reliable but not guaranteed. Buyer to verify all information. All properties are subject to prior sale, change or withdrawal. Neither listing broker(s), shall be responsible for any typographical errors, misinformation, misprints and shall be held totally harmless. |
