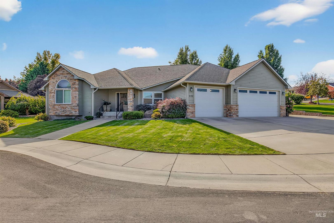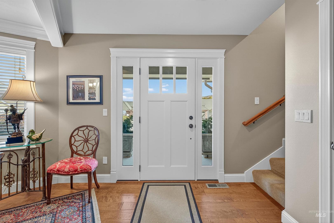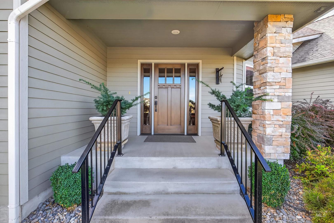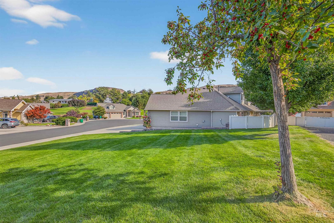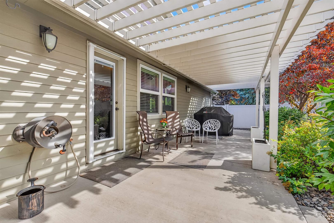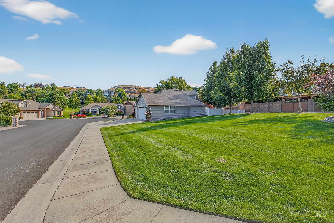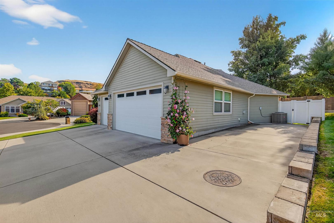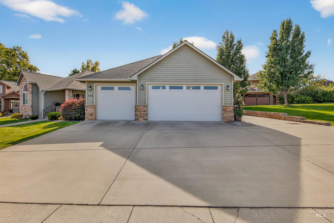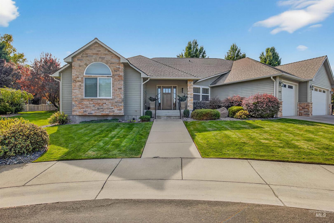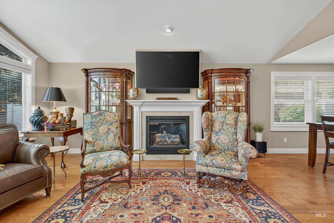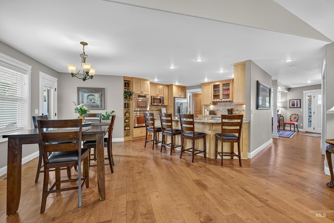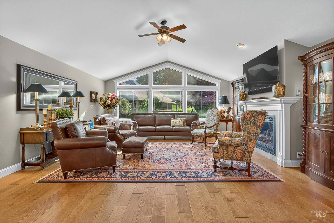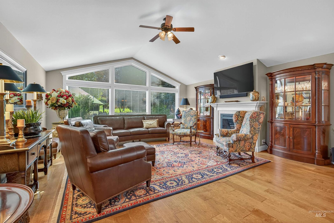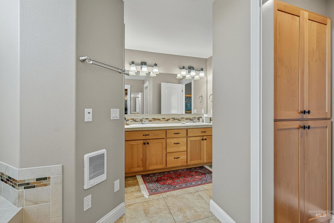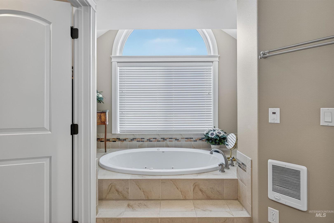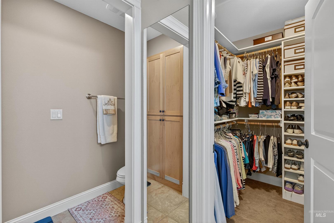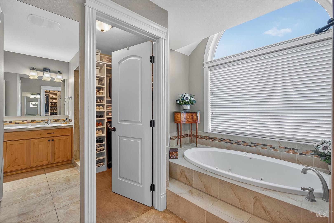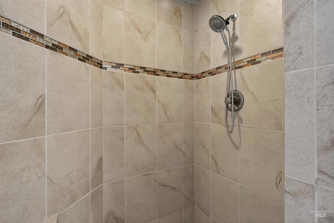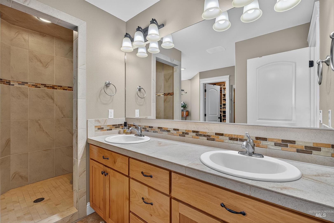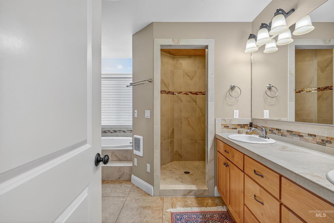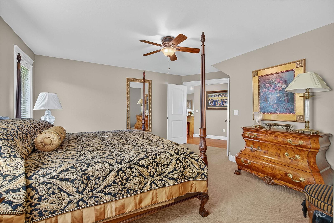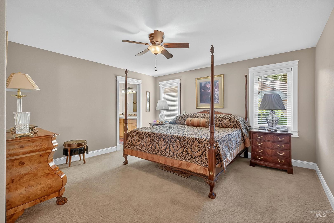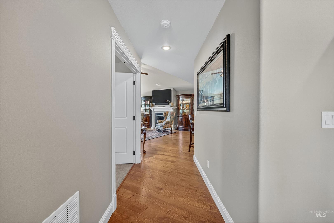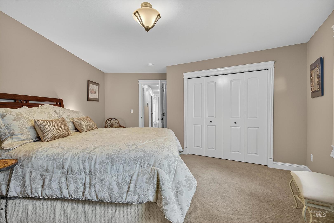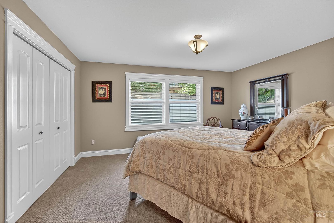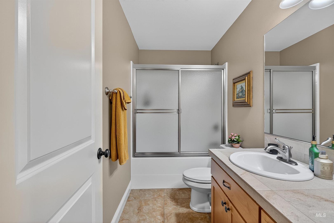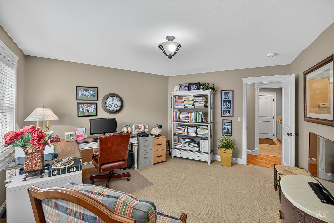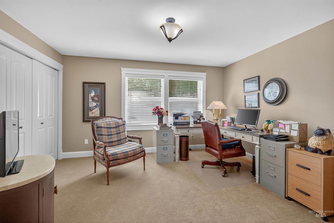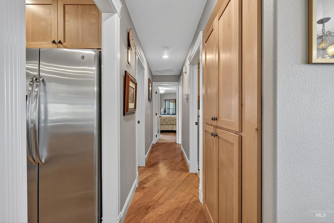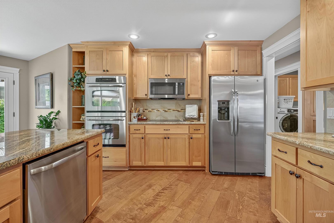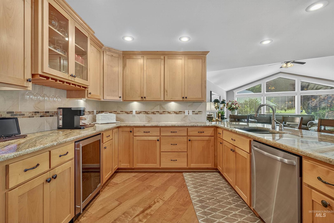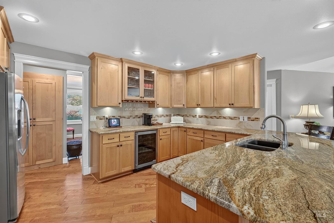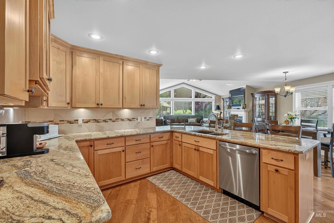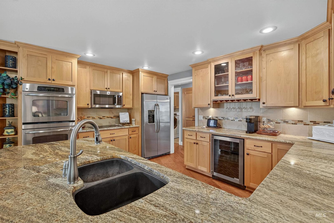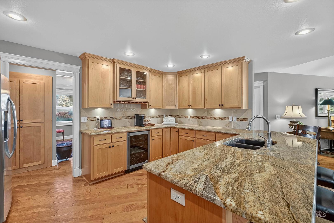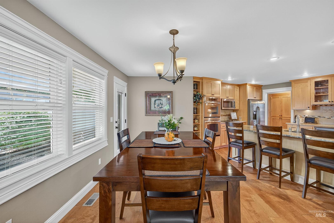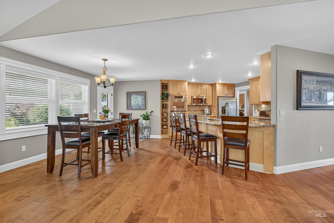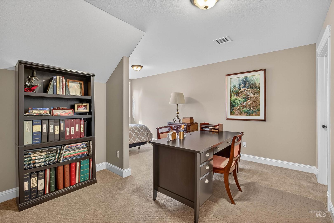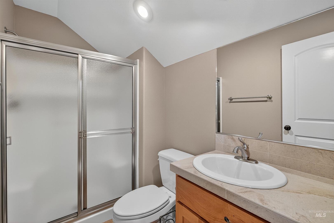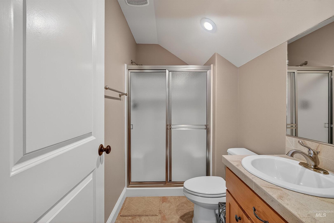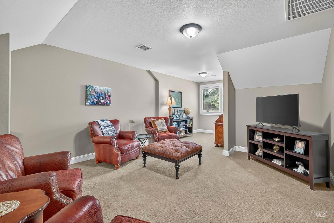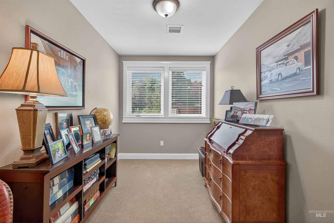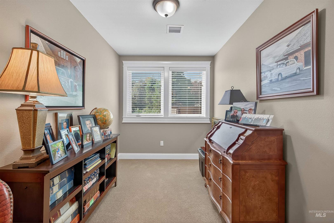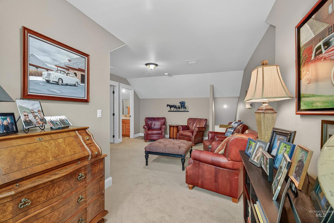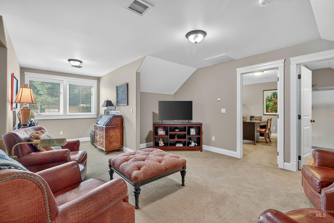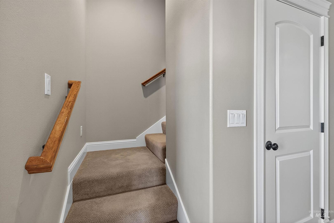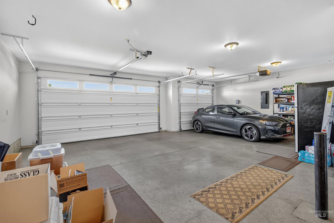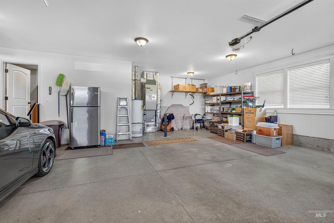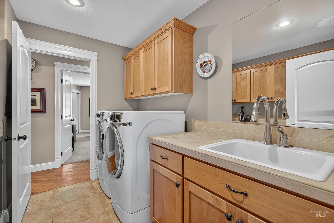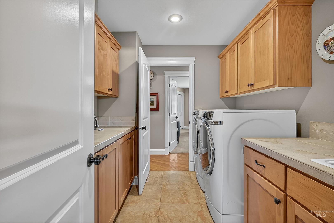102 Canyon Greens Ct Lewiston, ID 83501
Directions
Snake River Ave, turn E on Duthie, take a left on Marine View Dr, and a right on Canyon Greens Ct
Price: $635,000
Beds: 4
Baths: 3
Garages: 3
Type: Single Family Residence
Area: Lewiston - 2135
Land Size: 10000 SF - .49 AC, R.V. Parking, Sidewalks, Views,
SqFt: 2792
Acres: 0.29
Garage Type: true
Subdivision: 0 Not Applicable
Year Built: 2012
Construction: Concrete, Frame, Stone, HardiPlank Type
Includes
Fireplace: One, Gas, Other
Air Conditioned: true
Water: City Service
Heating: Forced Air, Natural Gas
Schools
School District: Lewiston Independent School District #1
Sr High School: Lewiston
Jr High School: Jenifer
Grade School: McSorley
Contact for more details:
A-Team Consultants
1099 S Wells St #200, Meridian, ID 83642
Phone: 208.761.1735 Email: info@ateamboise.com
1099 S Wells St #200, Meridian, ID 83642
Phone: 208.761.1735 Email: info@ateamboise.com
Description
Effortless Elegance in the Coveted Country Club Area Welcome to refined single-level living in one of the most sought-after neighborhoods in town. Nestled along the Country Club, this 2,750 sq ft custom-crafted home offers the perfect blend of comfort, sophistication, and low-maintenance design—without compromising on space or style. Step inside to high ceilings, rich millwork, and timeless tilework that elevate every room. The expansive main-floor primary suite is a true retreat, complemented by two additional spacious bedrooms on the same level—ideal for guests, hobbies, or flexible living. The heart of the home features a warm gas fireplace, classic built-ins, and a chef’s kitchen with custom cabinetry that’s as functional as it is beautiful. Out back, a shady pergola invites you to relax or entertain in style, with views that stretch across manicured greens. The oversized three-car garage—plus an extra parking slab—offers room for vehicles, gear, and more. Upstairs, a private bonus suite includes a bedroom, bath, and cozy living area—perfect for visitors or a quiet getaway.
Legal Description:
See Exhibit A
See Exhibit A
| Listing info for this property courtesy of Coldwell Banker Tomlinson Associates Information deemed reliable but not guaranteed. Buyer to verify all information. All properties are subject to prior sale, change or withdrawal. Neither listing broker(s), shall be responsible for any typographical errors, misinformation, misprints and shall be held totally harmless. |
