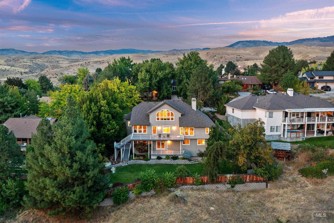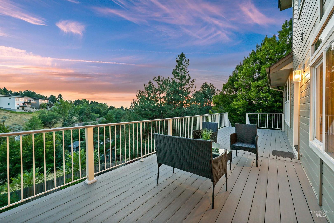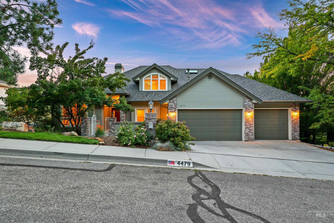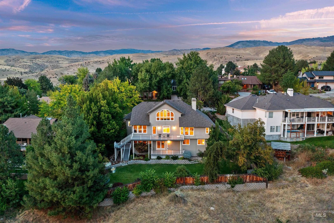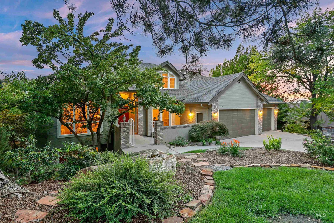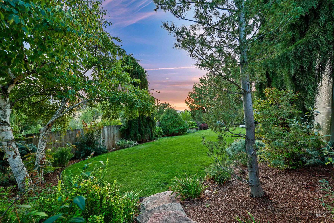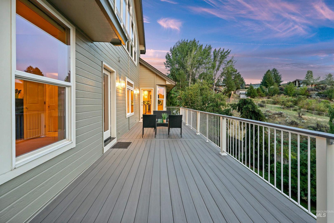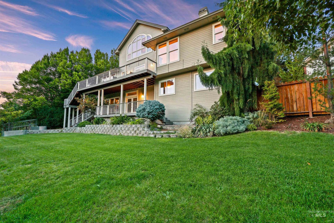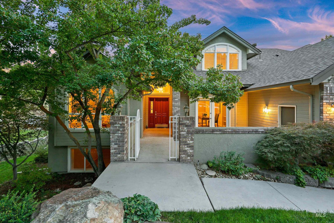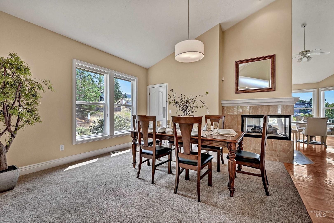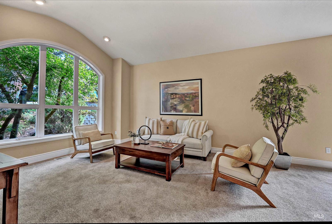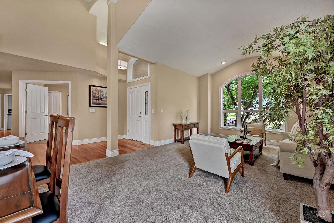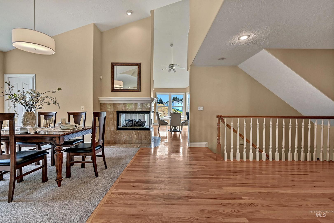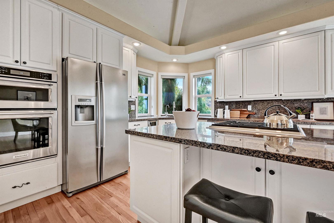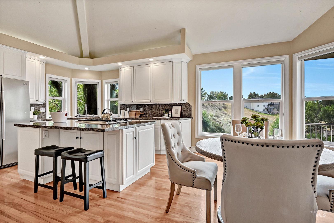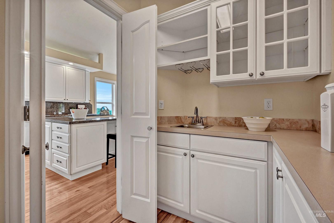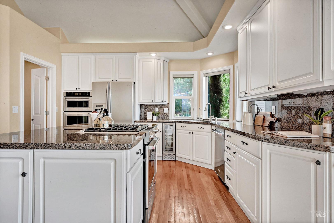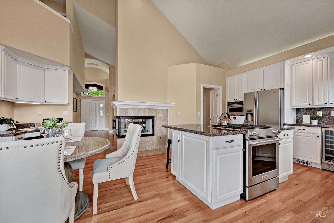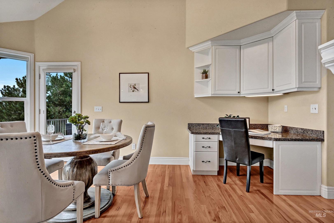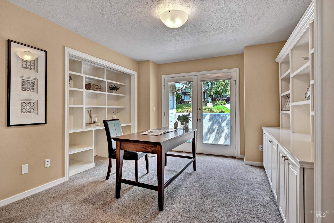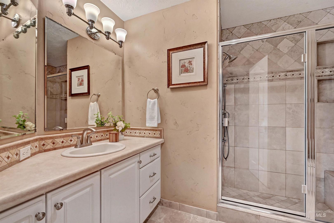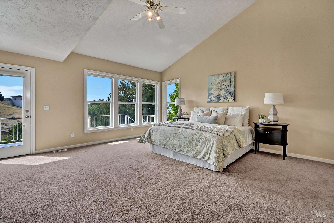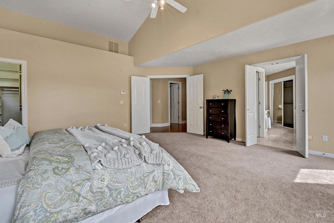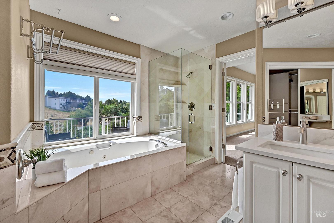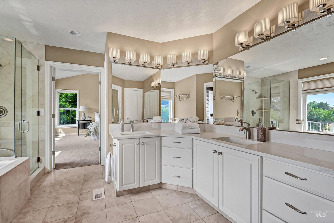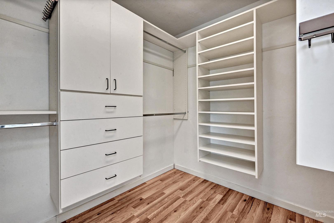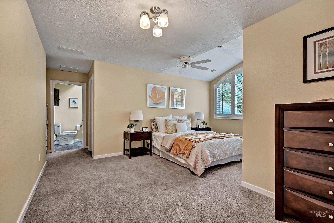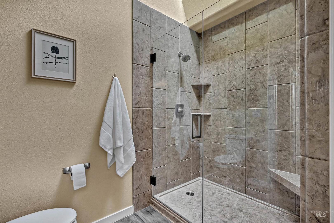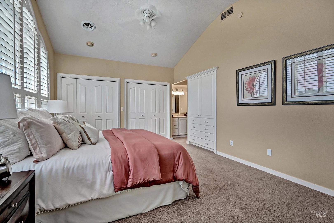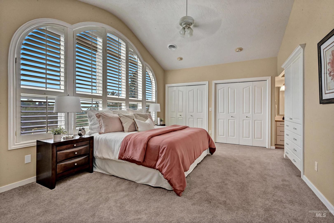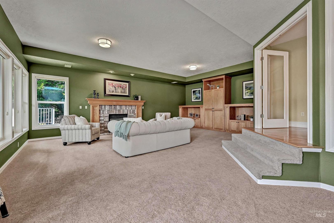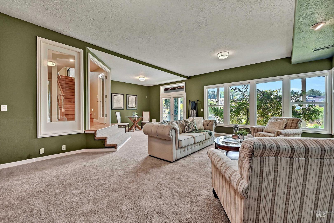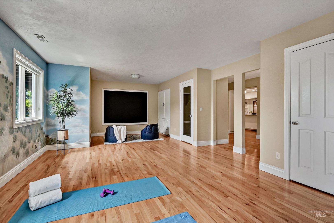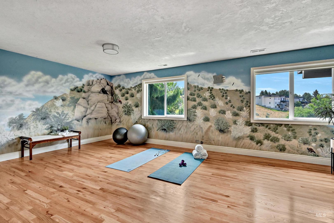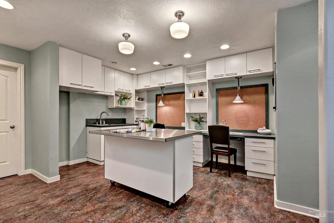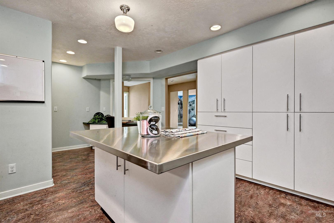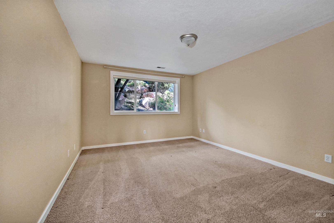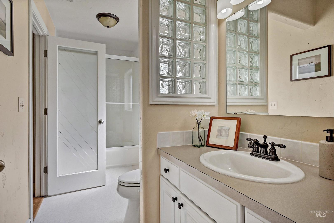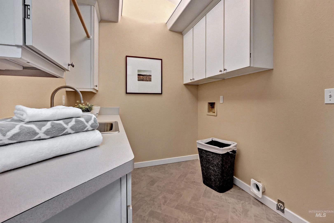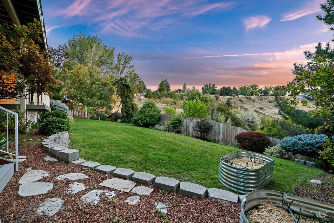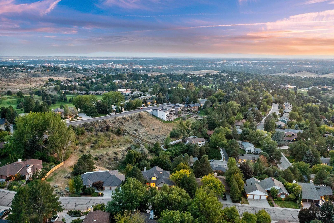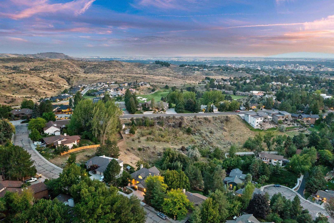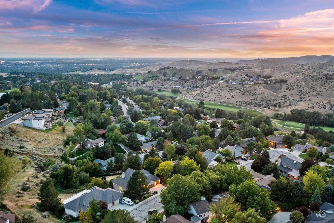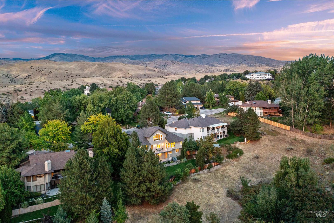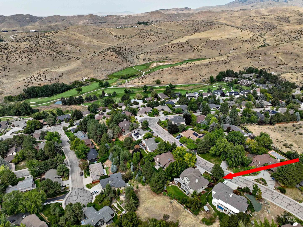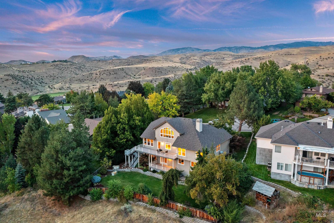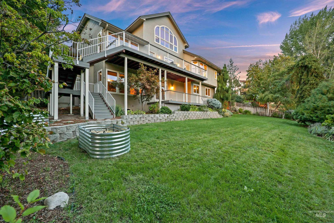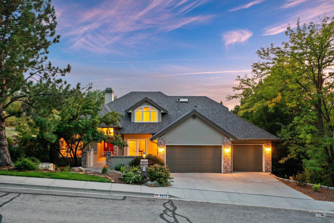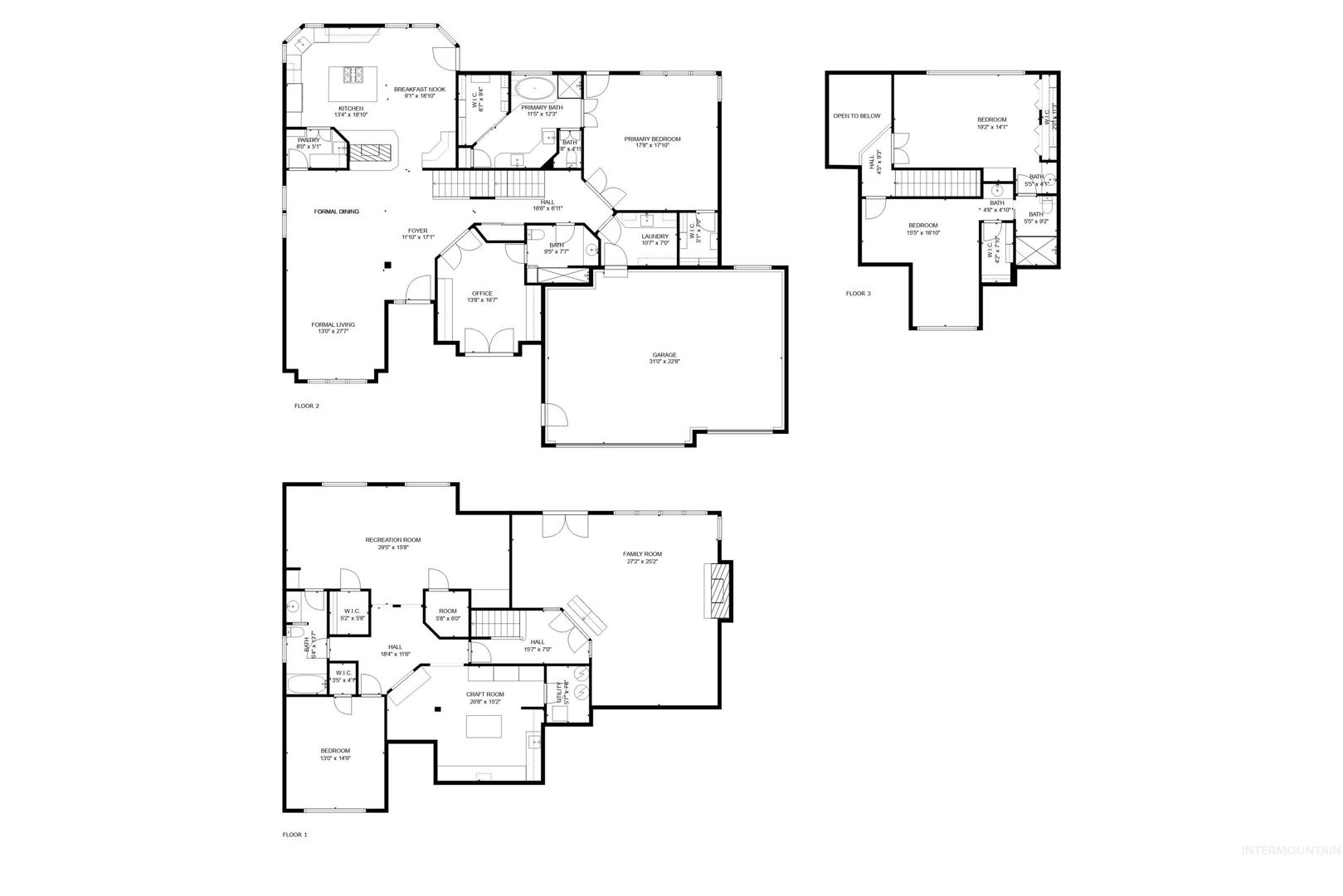4479 N Keldoon Ave Boise, ID 83702
Directions
N Harrison Blvd to Bogus Basin, R Curling, L Braemere, L Keldoon
Price: $1,498,000
Beds: 5
Baths: 4
Garages: 3
Type: Single Family Residence
Area: Boise North - 0100
Land Size: 10000 SF - .49 AC, Garden, Sidewalks, Views, Auto
SqFt: 4802
Acres: 0.27
Garage Type: true
Subdivision: Highlands Unit
Year Built: 1992
Construction: Frame, Masonry
Includes
Fireplace: Two, Gas
Air Conditioned: true
Water: City Service
Heating: Forced Air, Natural Gas
Schools
School District: Boise School District #1
Sr High School: Boise
Jr High School: North Jr
Grade School: Highlands
Contact for more details:
A-Team Consultants
1099 S Wells St #200, Meridian, ID 83642
Phone: 208.761.1735 Email: info@ateamboise.com
1099 S Wells St #200, Meridian, ID 83642
Phone: 208.761.1735 Email: info@ateamboise.com
Description
This beautifully designed home offers room to live, gather, and grow, with generous proportions and flexible spaces throughout. Soaring vaulted ceilings, abundant natural light, and a 3-sided fireplace connect the living, dining, and kitchen areas in an open, inviting layout. The main-level primary suite has direct deck access and features dual walk-in closets and new quartz finishes. The kitchen shines with a butler`s pantry, upgraded appliances, double ovens, and a beverage fridge. A main-level office with adjoining bath doubles as a guest room or office. The spacious daylight walk-out basement adds a large family room with fireplace, 29x15 rec room, craft/hobby room, and guest bedroom with full bath. The exercise room in the basement was originally designed to be two additional bedrooms with walk-in closets and would be an easy construction adjustment. Throughout the home, storage is abundant, with wall to wall craft cabinets, multiple desk areas, walk-in closets, and thoughtfully planned built-ins throughout. At every turn are glimpses of foothill and city views. With over 600 sq ft of decking surrounded by lush landscaping—this home is just minutes from trails, Crane Creek Country Club, and top-rated schools.
Legal Description:
LOT 764 BLK 3 HIGHLANDS UNIT #24
LOT 764 BLK 3 HIGHLANDS UNIT #24
| Listing info for this property courtesy of Silvercreek Realty Group Information deemed reliable but not guaranteed. Buyer to verify all information. All properties are subject to prior sale, change or withdrawal. Neither listing broker(s), shall be responsible for any typographical errors, misinformation, misprints and shall be held totally harmless. |
